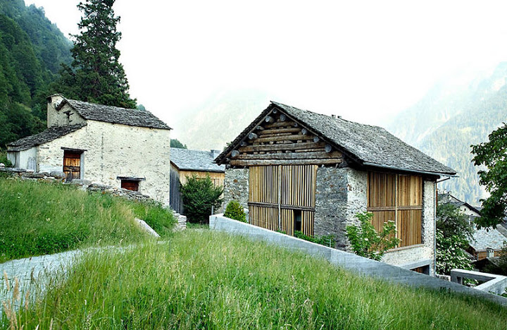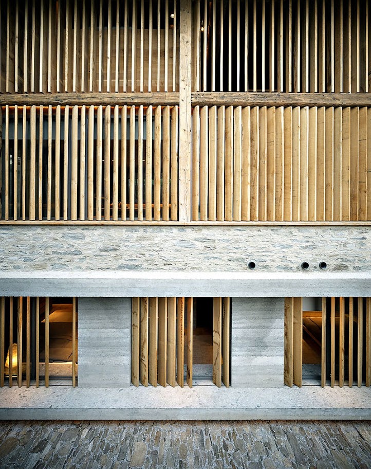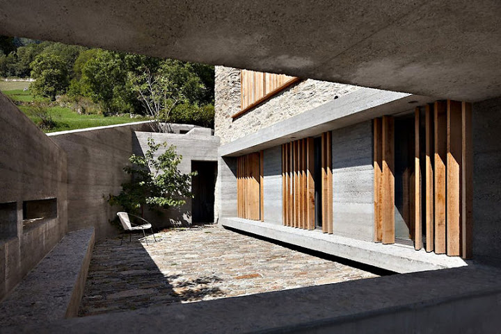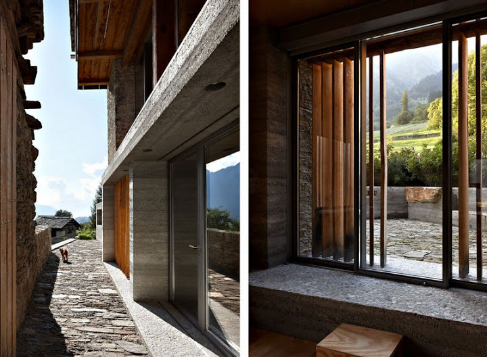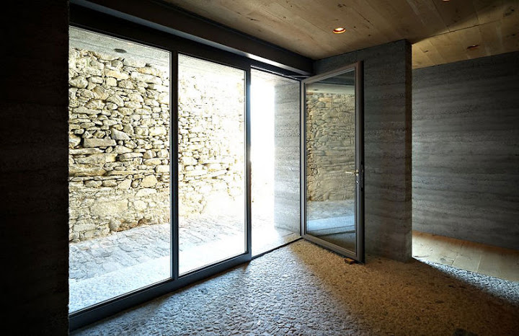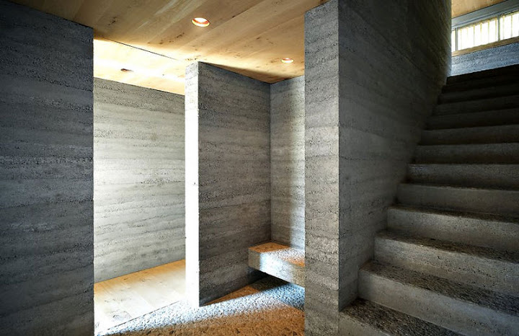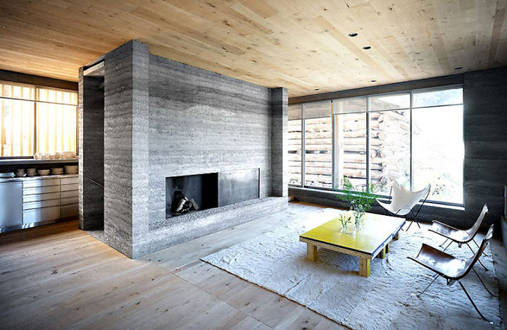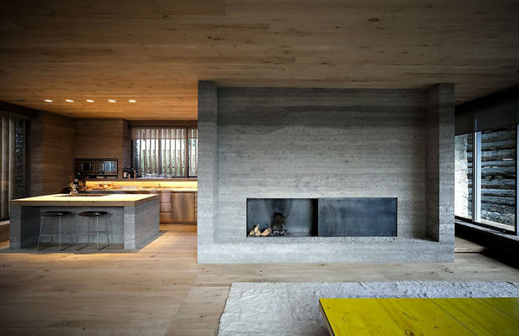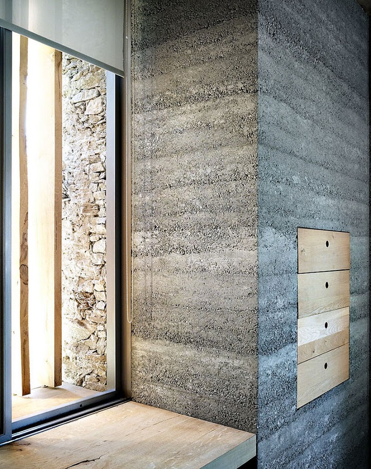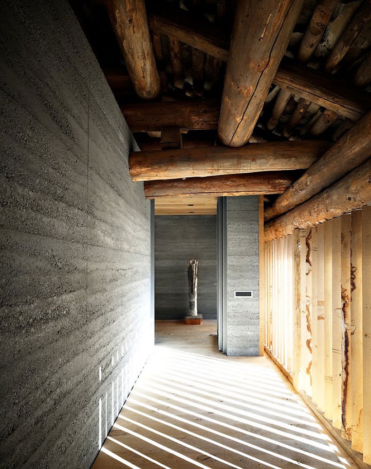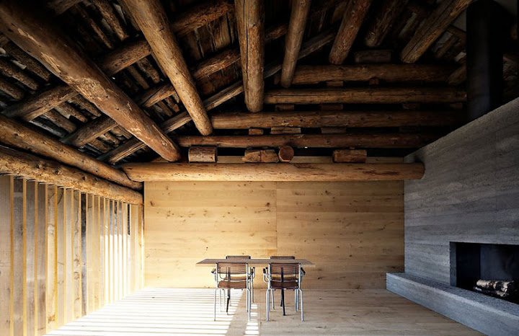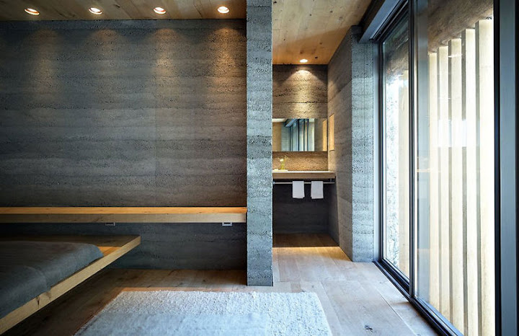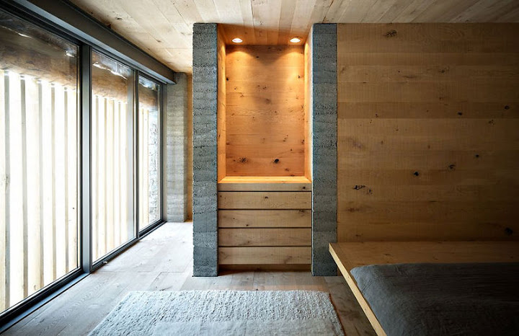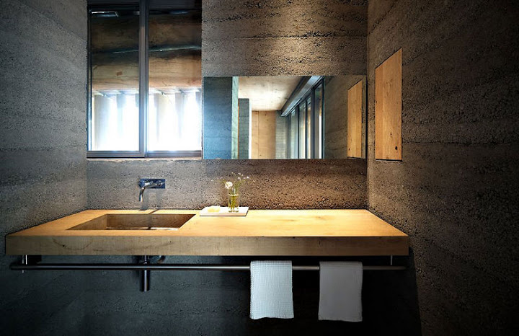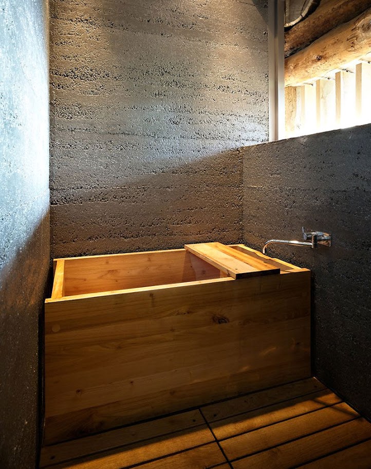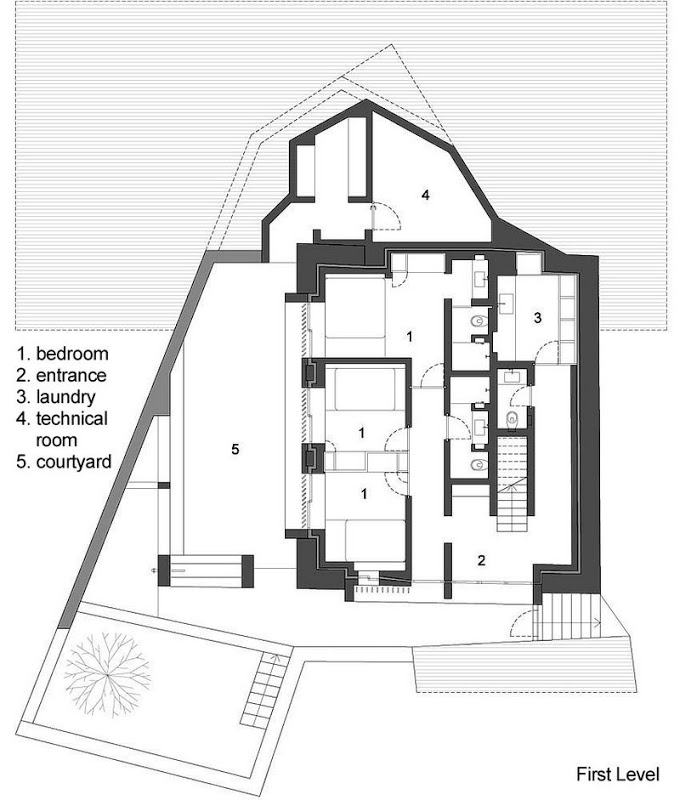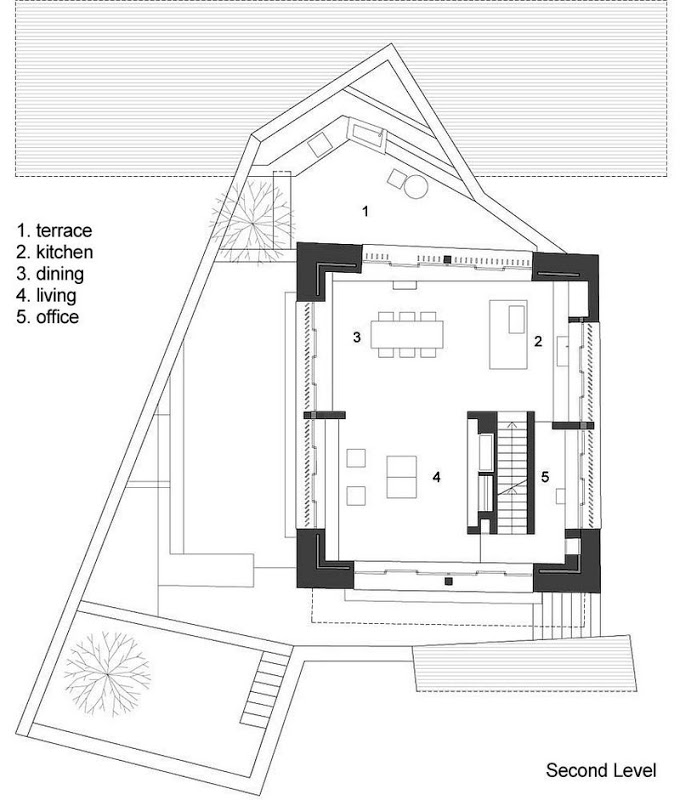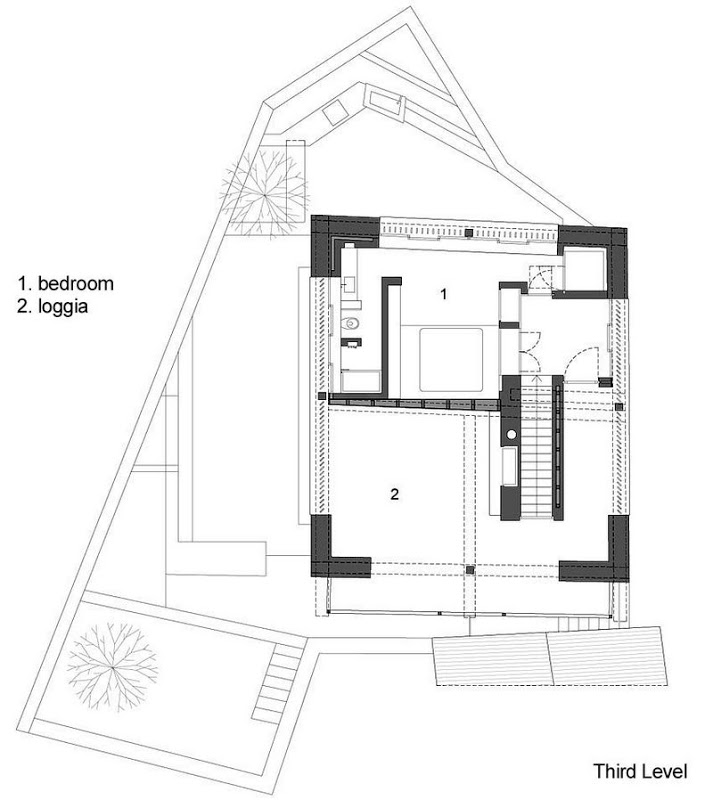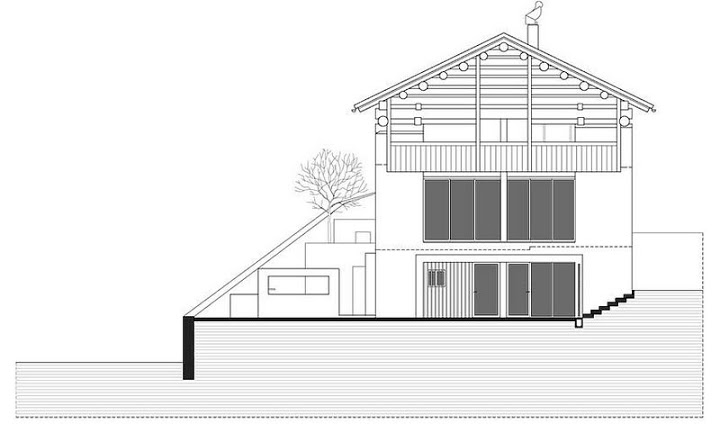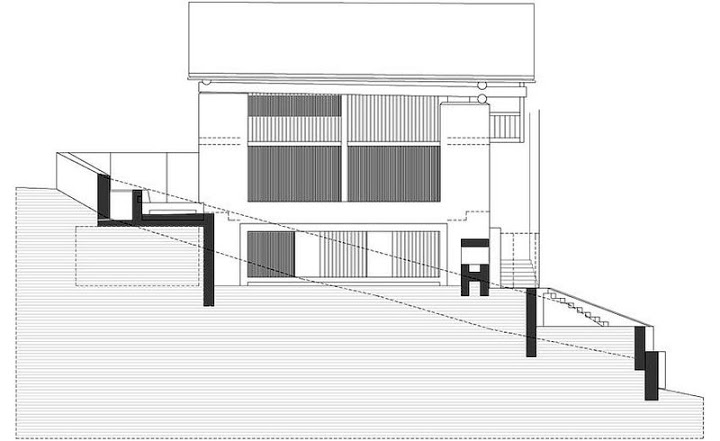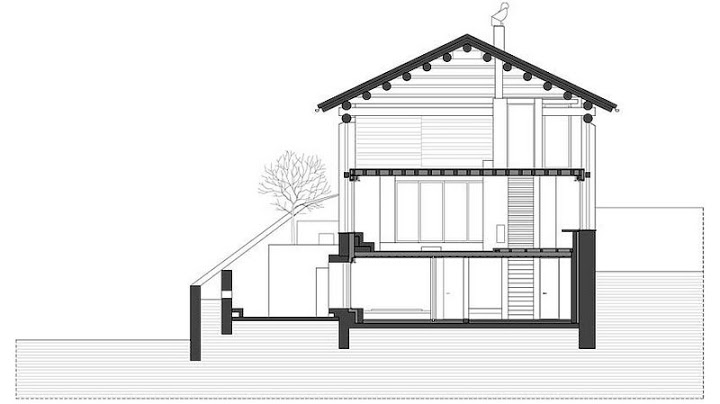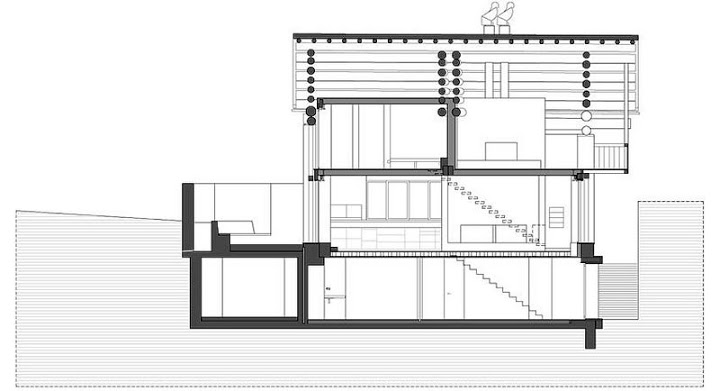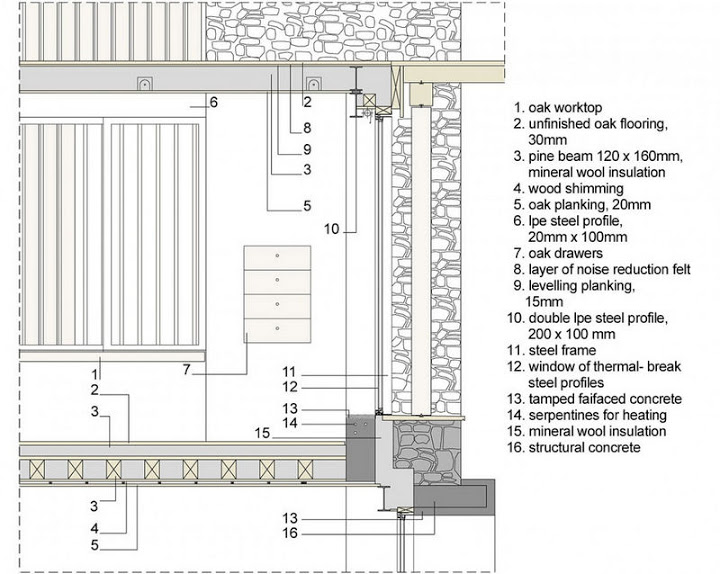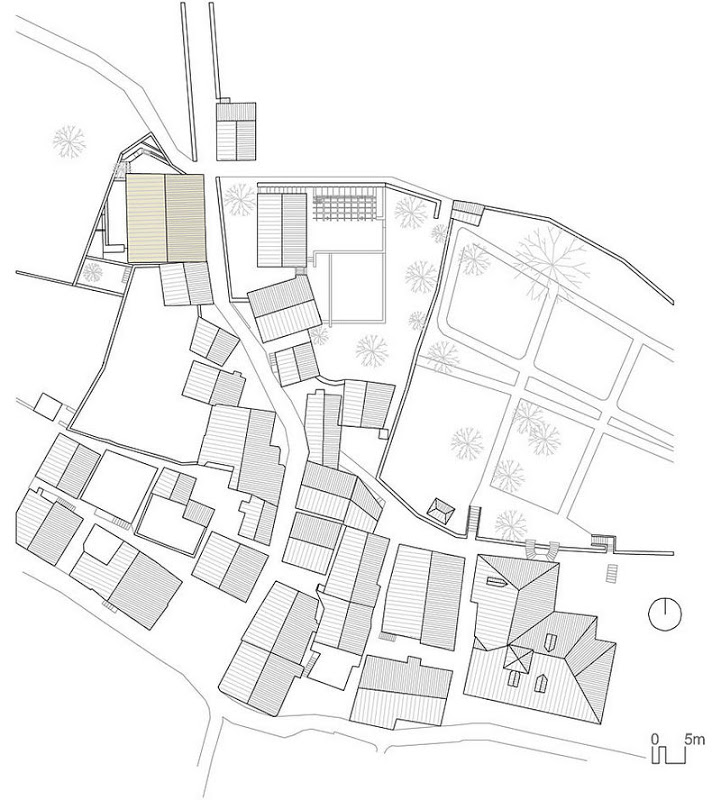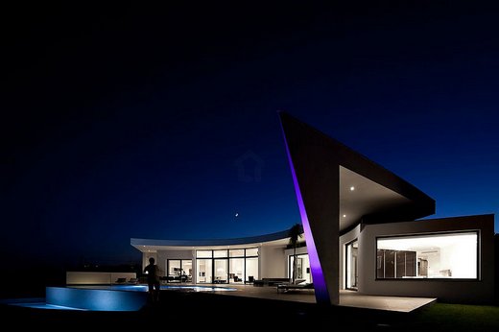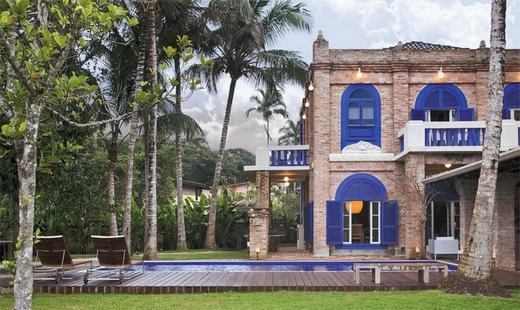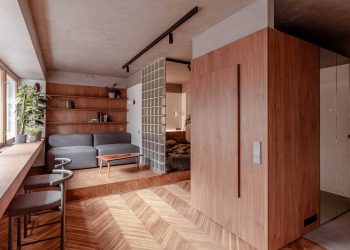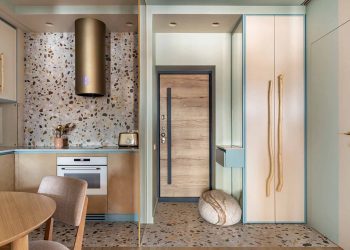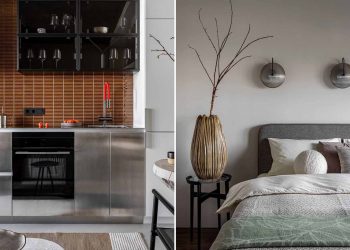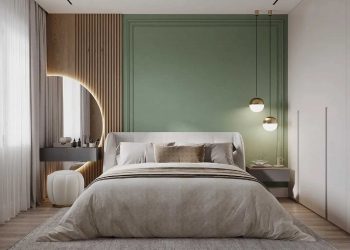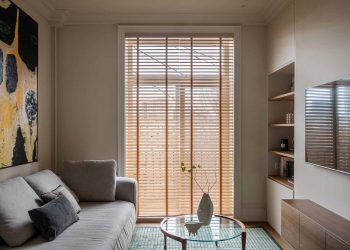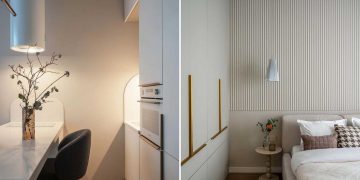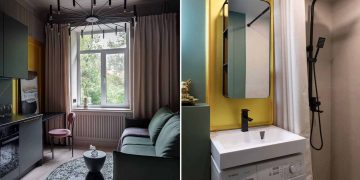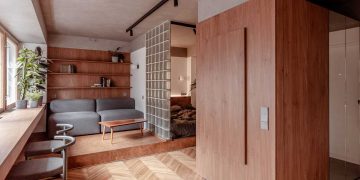A svájci építész stúdió, a Ruinelli Associati Architetti (Armando Ruinelli építész) tervezte az öreg, használaton kívüli pajta átalakítását modern, háromszintes családi otthonná (Soglio, Svájc). A házban a tradícionális szerkezetet modern elemekkel, megjelenéssel ötvözték, megtartva ezzel a hely kontextusát a falusi környezetben.
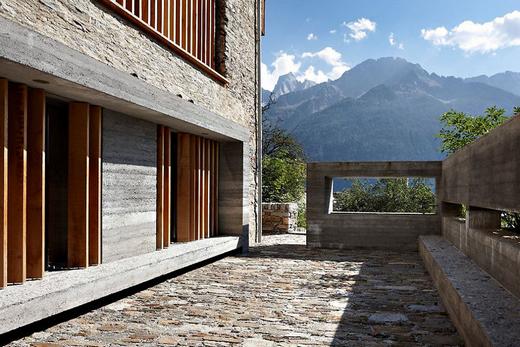
A svájci építész stúdió, a Ruinelli Associati Architetti (Armando Ruinelli építész) tervezte az öreg, használaton kívüli pajta átalakítását modern, háromszintes családi otthonná (Soglio, Svájc). A házban a tradícionális szerkezetet modern elemekkel, megjelenéssel ötvözték, megtartva ezzel a hely kontextusát a falusi környezetben. A földszinten sima beton elemek foglalják keretbe a nyílásokat, a nagy ablakok előtt kézzel mozgatható függőleges tölgyfa lapok sora véd a direkt napfénytől és kontrollálja a szellőzést. Az első szinten nyitott nappali, dolgozó és konyha zóna található, beton lépcső és kandalló köré szervezve.
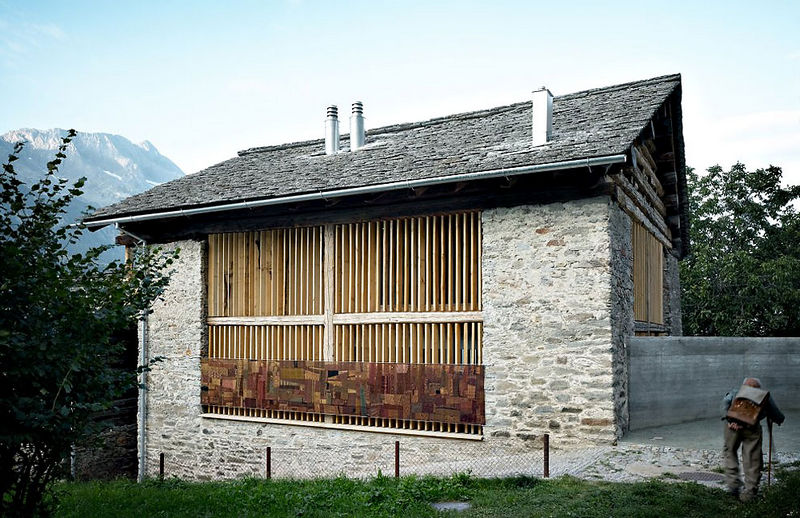
Soglio-based studio Ruinelli Associati Architetti has completed the Redevelopement of a Barn in Soglio, Switzerland. The architects have transformed an unused barn into a three story contemporary home.
Swiss architect Armando Ruinelli has recently completed ‘redevelopment of a barn’, the transformation of an unused farm into a single family residence in Soglio, Switzerland. Along a pedestrian route leading from the historical center, the dwelling merges the traditional structure with a contemporary aesthetic, maintaining its place within the village’s context. The three storeys are set into the steep slope, placing an entrance at ground level with access to outdoor areas overlooking the alps from each floor. The first floor contains an open plan kitchen, living area and study which are arranged around a concrete stair and fireplace unit. Within the upper level loggia, inhabitants may see the rough hewn logs are stacked to form the enclosure and original roof. Smooth concrete inserts within the stone and wood facade frame the openings of the entry floor. Large voids within the facade are screened with vertical oak axes which may be manually operated to block direct daylight or manipulate breezes through the interior. The wood was locally sourced and processed together to ensure the same color and eventual patina since the intention was to define the architecture with the material palette. Research was conducted with experimental models at 1:1 scale, demonstrating careful attention to the craftsmanship of details to merge old and new materials.
Smooth concrete inserts within the stone and wood facade frame the openings of the entry floor. Large voids within the facade are screened with vertical oak axes which may be manually operated to block direct daylight or manipulate breezes through the interior. The wood was locally sourced and processed together to ensure the same color and eventual patina since the intention was to define the architecture with the material palette. Research was conducted with experimental models at 1:1 scale, demonstrating careful attention to the craftsmanship of details to merge old and new materials.
Ruinelli Associati Architetti »
Fotók: http://www.ruinelli-associati.ch/



