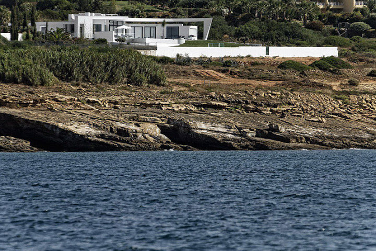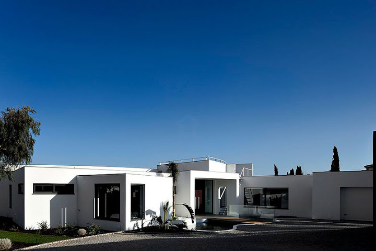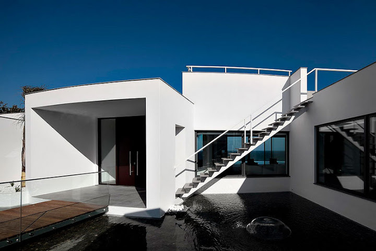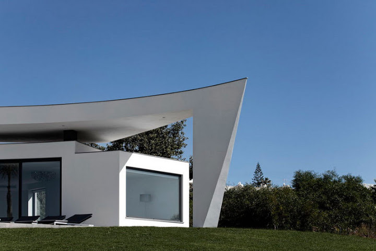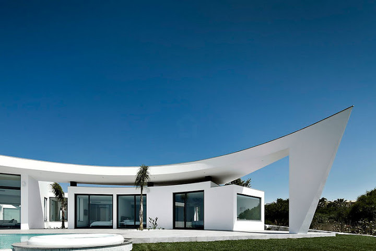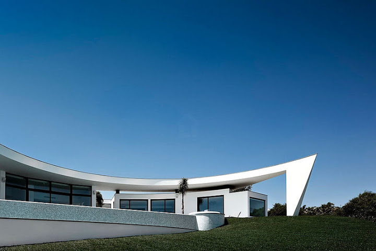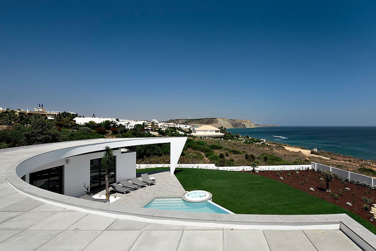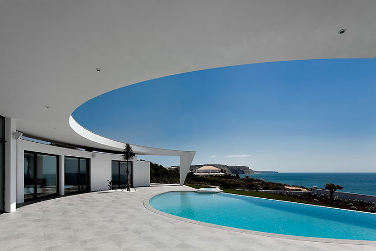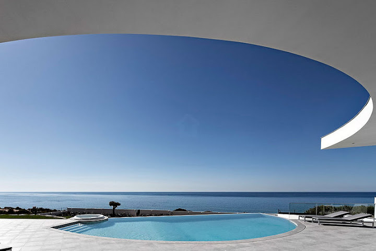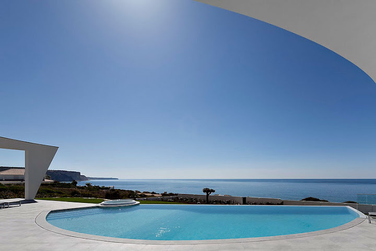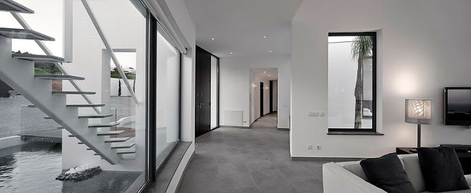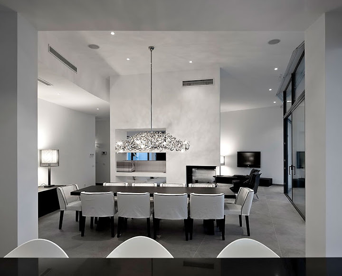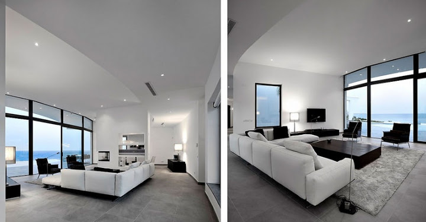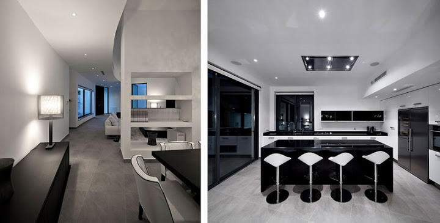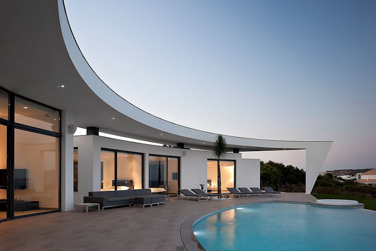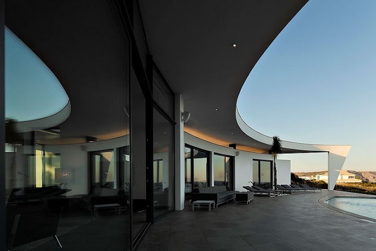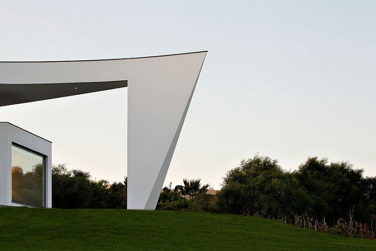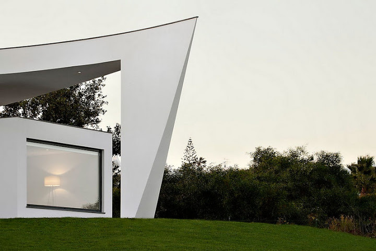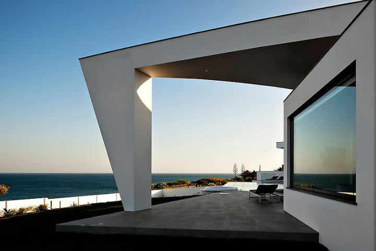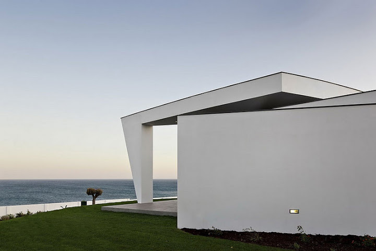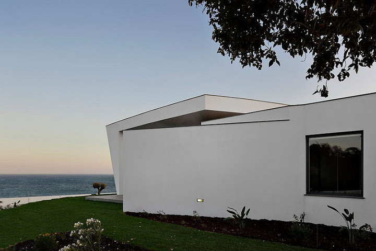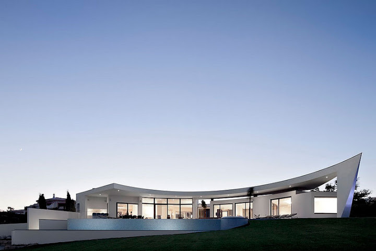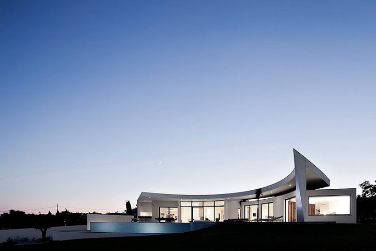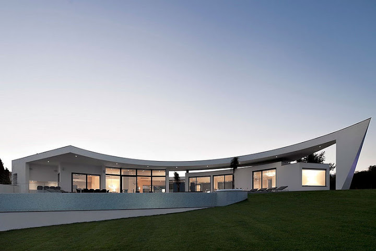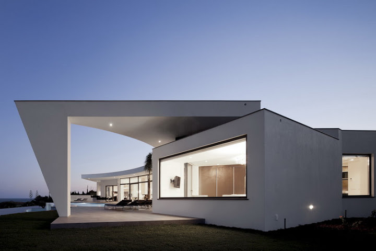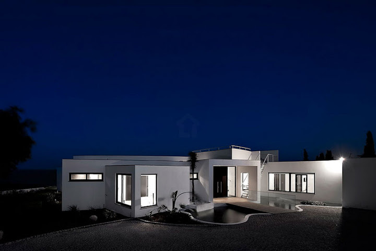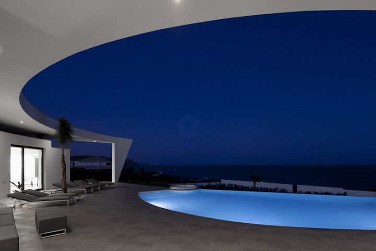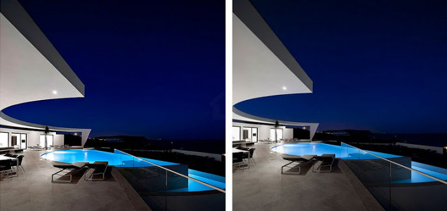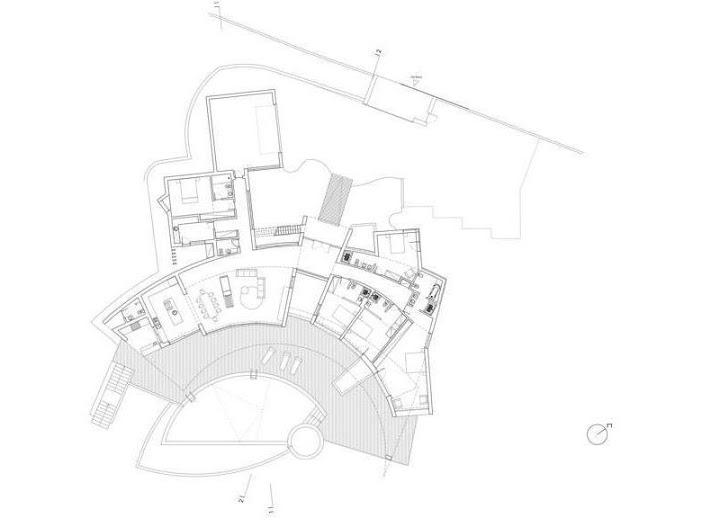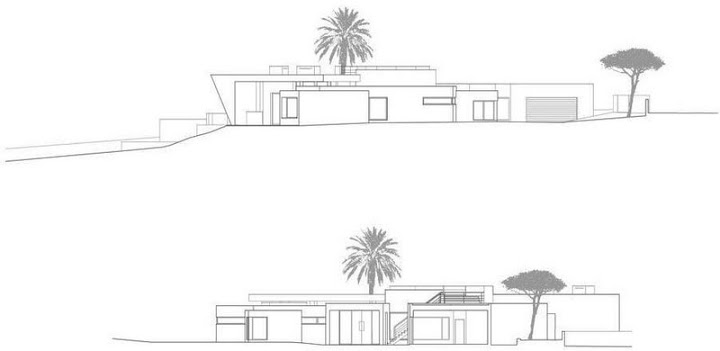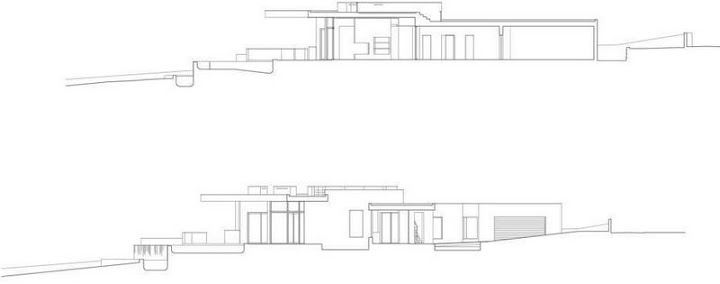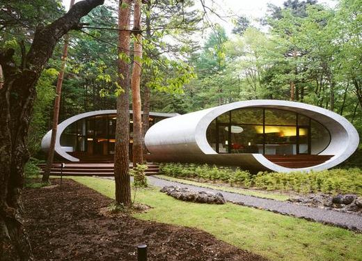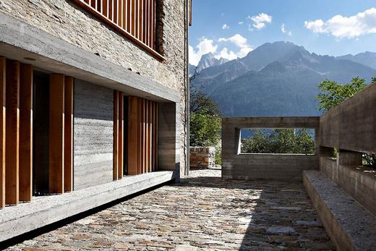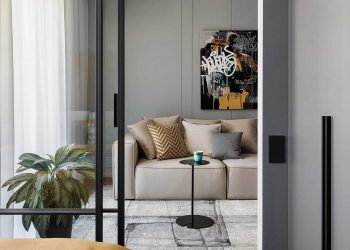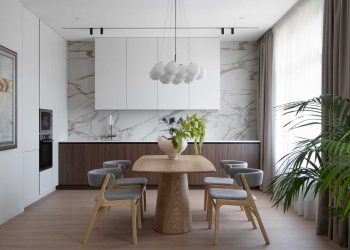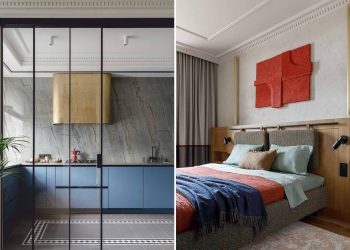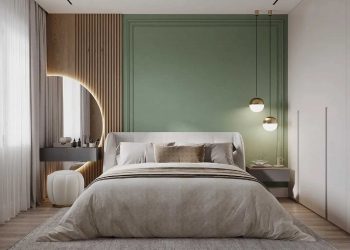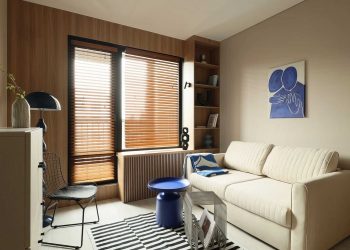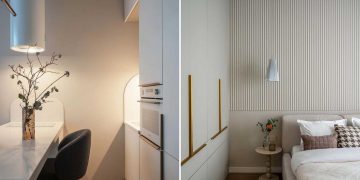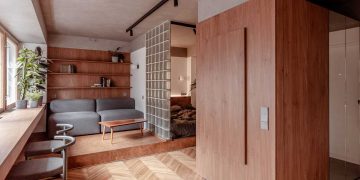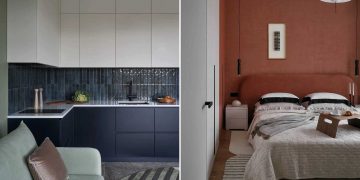A portugál építész stúdió munkája a 2011-ben épült Colunata Ház, egy modern otthon az Atlanti-óceán partján, Dél-Portugáliában, Lagos városában. Az érdekes helyszínen, a tengerre néző ház tervezésekor néhány alapvető irányvonal mentén dolgoztak: kortárs építészeti elemek, a környező természet és terület tiszteletben tartása, helyi anyagokból építkezés, a napsütés irányának figyelembevétele és hatásos védelem a szél ellen, a legtöbbet kihozni a nagyszerű panorámából, finom kapcsolat belső és külső terek között, a kültér hangulatos élet- és közösségi tér legyen.
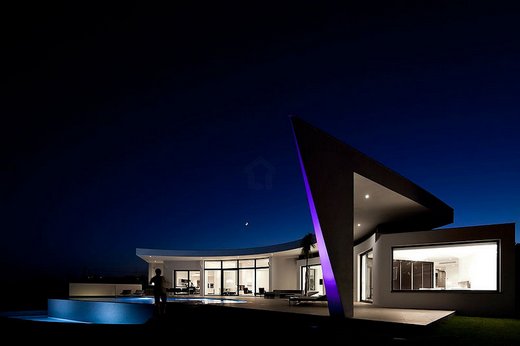
A portugál építész stúdió munkája a 2011-ben épült Colunata Ház, egy modern otthon az Atlanti-óceán partján, Dél-Portugáliában, Lagos városában. Az érdekes helyszínen, a tengerre néző ház tervezésekor néhány alapvető irányvonal mentén dolgoztak: kortárs építészeti elemek, a környező természet és terület tiszteletben tartása, helyi anyagokból építkezés, a napsütés irányának figyelembevétele és hatásos védelem a szél ellen, a legtöbbet kihozni a nagyszerű panorámából, finom kapcsolat belső és külső terek között, a kültér hangulatos élet- és közösségi tér legyen.
Ezek az elvek alakították a külső megjelenést és térszervezést, organikusan elrendezett fehér tömbök sorát hozva létre, a nagy félköríves nyitott rész körbeöleli a medencét, teraszt és megnyitja a teret a fantasztikus óceáni panoráma felé.
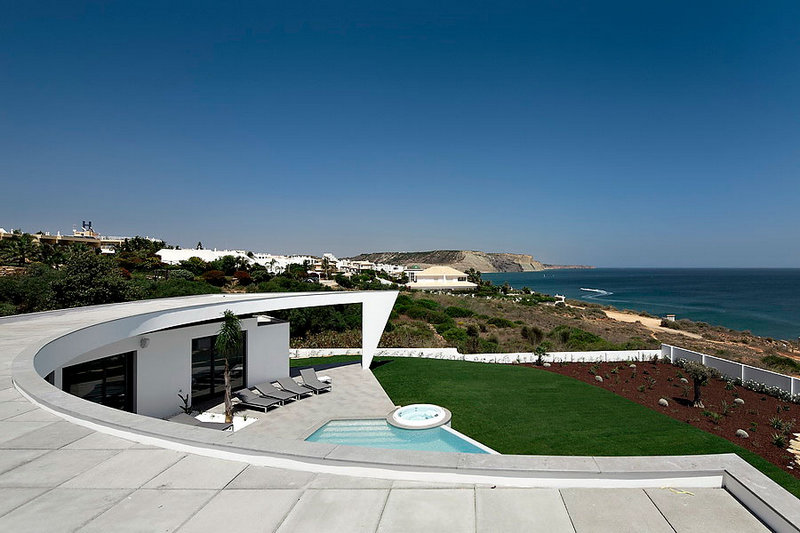
“Designing a house in Luz-Lagos, in the south of Portugal, in a truly interesting location facing the sea, was defined by a set of guidelines, namely:
– The creation of a contemporary architectural element;
– Respect for and connection with the surrounding area, natural and built upon;
– The use of local materials and building techniques;
– Deciding the solar orientation and having effective wind protection;
– Making the most of the excellent location and its panoramic views;
– Creating a gentle interior/exterior transition. So that the exterior is a pleasant space for living and leisure.
These guidelines result in a set of white volumes, free and organically grouped, culminating in a semi-circular opening, which embraces the pool and opens out to the privileged sea view. This results in the central terrace, the main space of the house, where the privacy is felt and where the horizon is predominant.
It is around this terrace that the functional organisation of the house is structured, on one floor. There are five bedrooms with bathrooms and a large living room which leads to the kitchen. The garage, technical and service areas ensure the smooth running of the house.
The house is all in white. It is a southern house, and as such the light is intense. It is this light, with its strong, distinct shadows, that gives colour and meaning to the white that covers the building. The strong presence of water and the landscaping surrounding the area accentuate the tranquility of the place.”
Fotók: FG+SG



