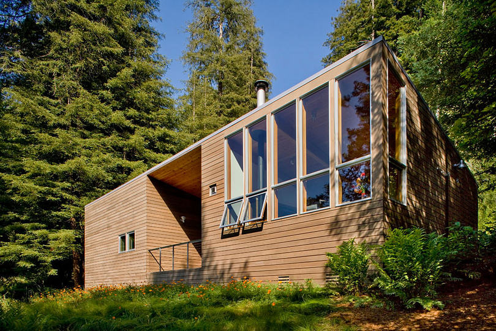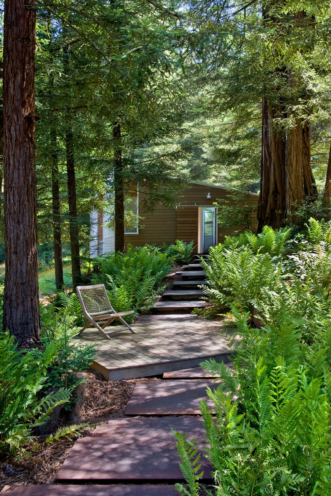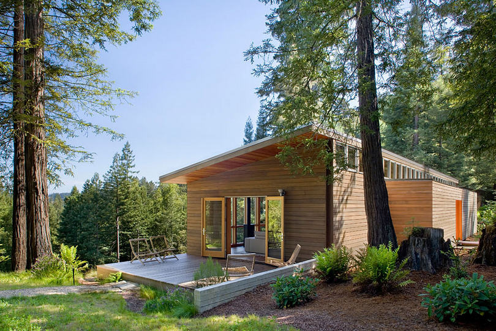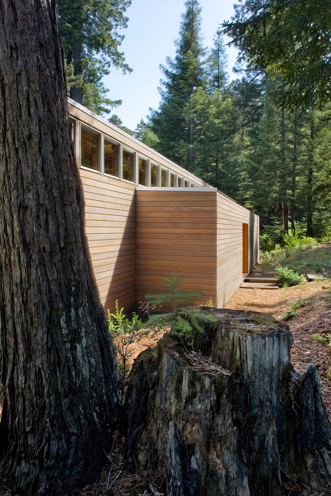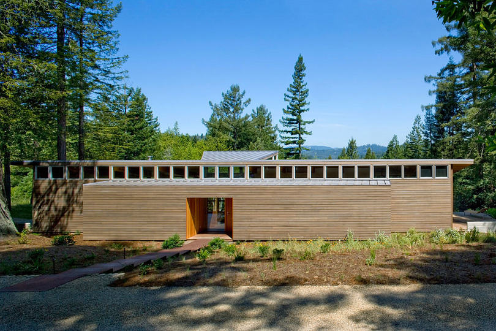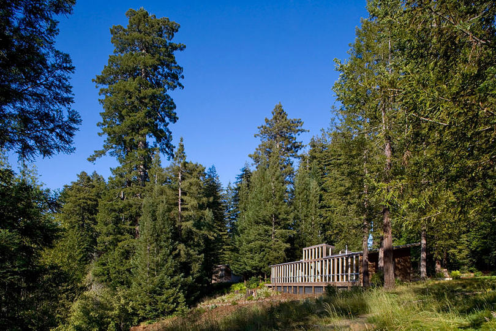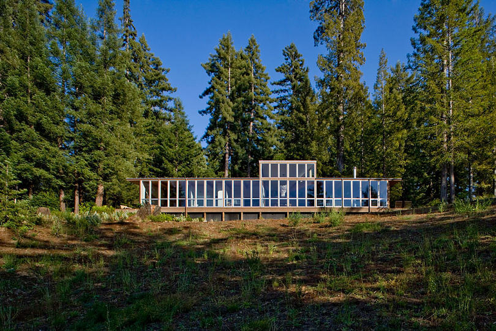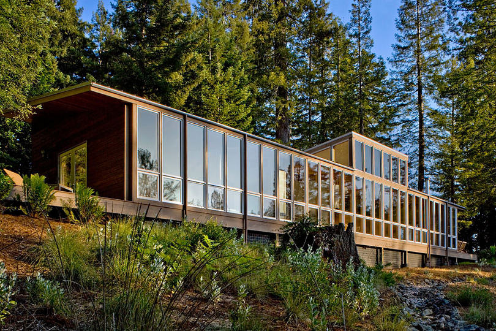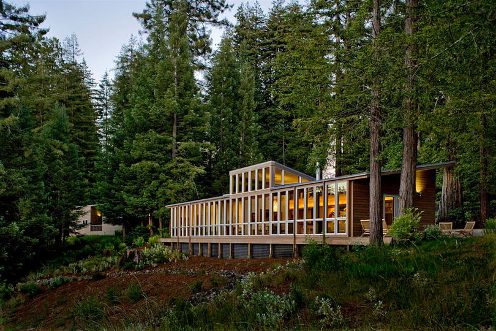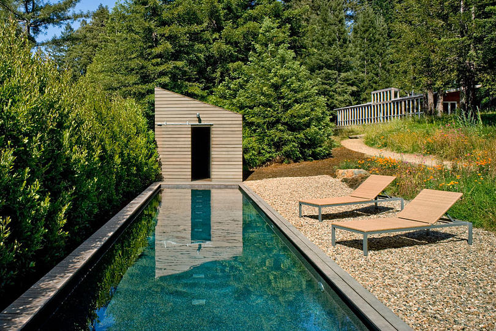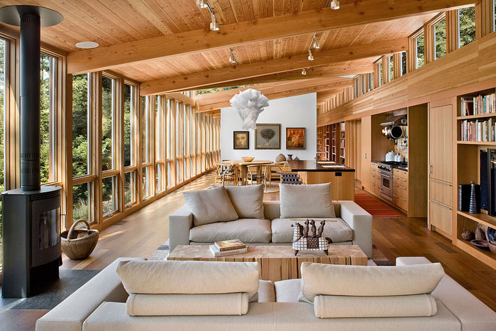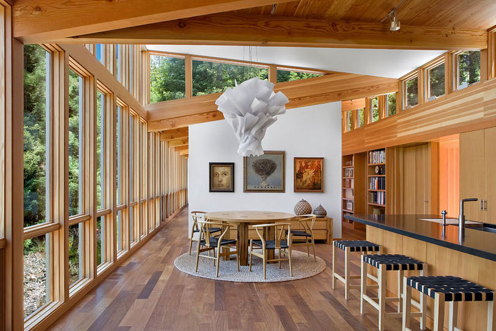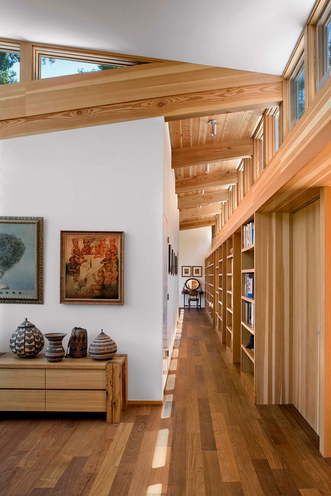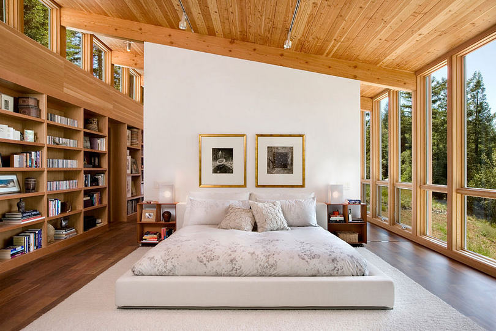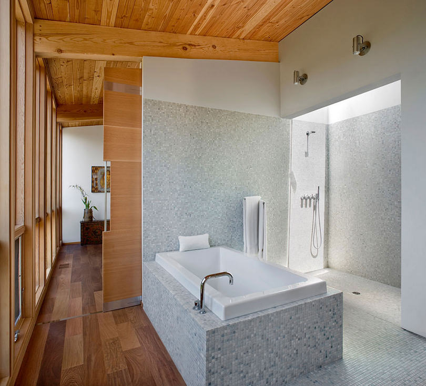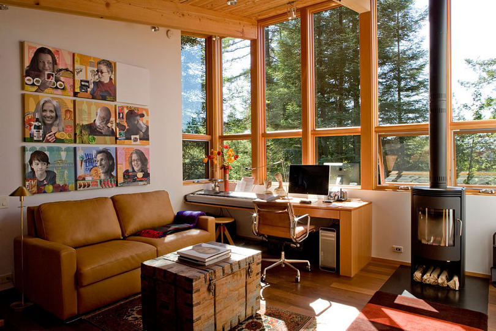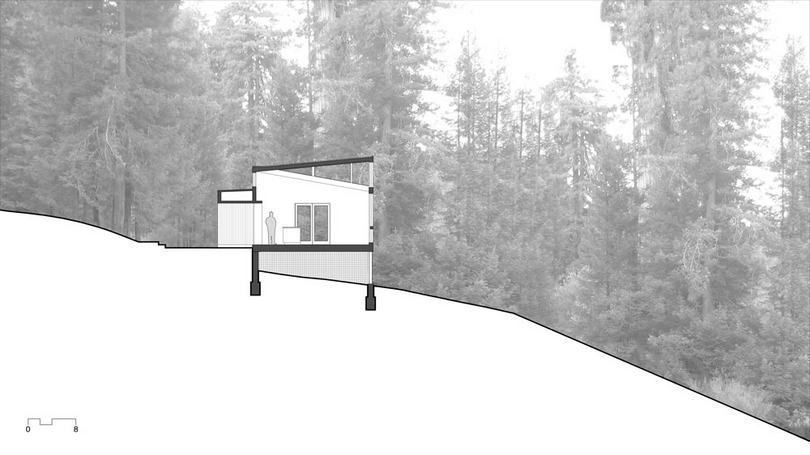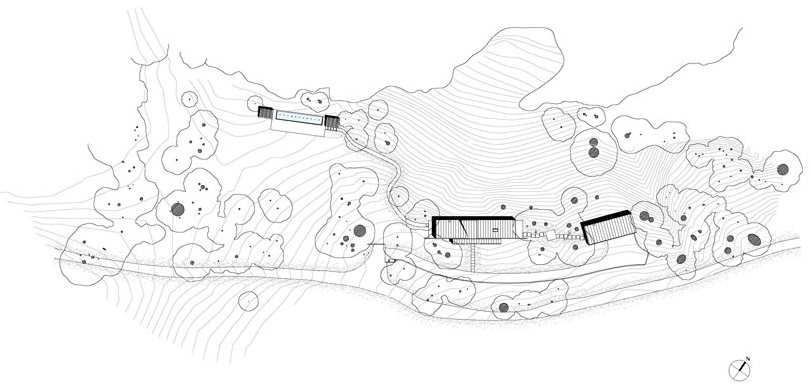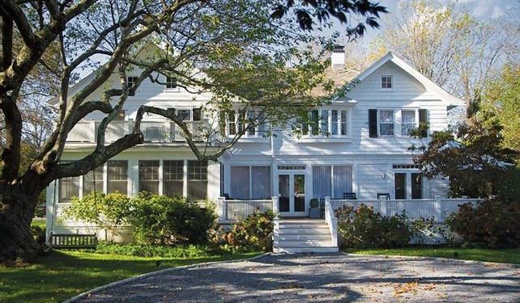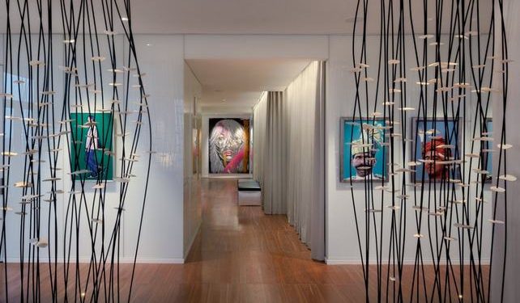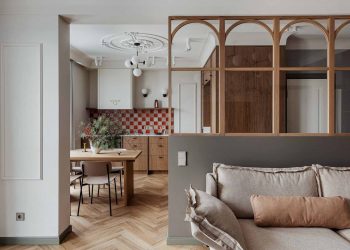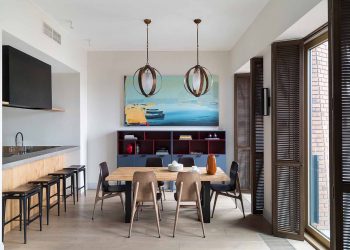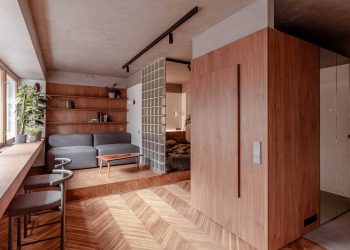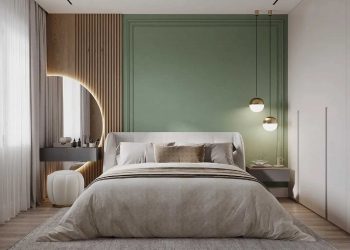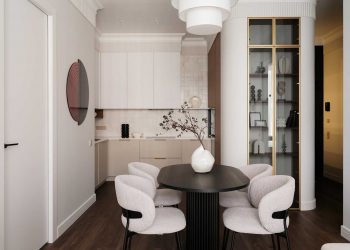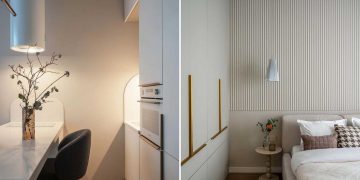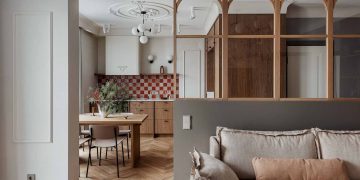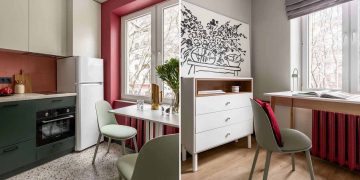A Turnbull Griffin Haesloop építész stúdió tervezte két grafikus részére a 2008-ban felépített Sebastopol rezidenciát, a modern, egyszintes épület vörösfenyők között, gyönyörű erdei környezetben fekszik.
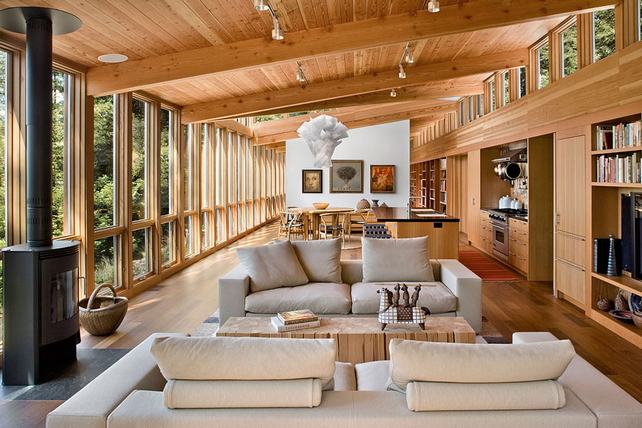
A Turnbull Griffin Haesloop építész súdió tervezte két grafikus részére a 2008-ban felépített Sebastopol rezidenciát, a modern, egyszintes épület vörösfenyők között, gyönyörű erdei környeteben fekszik.
A ház mindkét végén teraszok találhatóak, ezektől ösvények vezetnek a medencéhez az egyik és a garázs / stúdió épülethez a másik oldalon. A déli oldalon a bejárat felőli fal lezárja a házat az út felőli betekintéstől, de a tető alatti ablaksor beengedi a természetes fényt. Az északi oldal hatalmas üvegfelületekkel ad pompás panorámát a tájra, az étkező zónában ezt még nagyobbra növelték extra tetőablakokkal. A főépület visszafogott alapterületű – 160nm – de nagyon tágasnak tűnik a nyitott terekkel. A ház cédrusfa külső burkolatot kapott fém tetővel, a ház belső tereiben douglas fenyő mennyezetet és deszkázatot láthatunk, a padlóburkolat ipé fa.
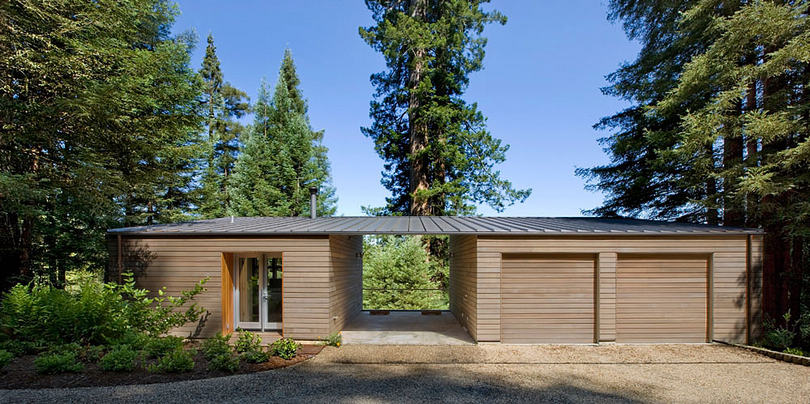
“Designed for two graphic designers, this house bridges between two stands of redwood trees, with the northern window wall facing out to the expansive view. Decks located at either end of the house open onto paths that lead to the pool on one side and the studio/garage on the other. The southern elevation screens the interior from the driveway and road above, but allows southern light in through the clerestory windows.
As you enter, a dormer rises up over the dining area to frame the view. The main house is modest in size, only 1,700 square feet, but feels spacious due to an open floor plan. The clients’ wonderful art objects are housed in the long southern wall bookcase.
The exterior is clad in cedar siding with a metal roof and the interior features a Douglas fir ceiling and decking, sheetrock walls and Ipe flooring.”
Fotók: David Wakely
Ajánlatunk:
Vörösfenyő járó hajópadló »
Vörösfenyő teraszburkolat »



