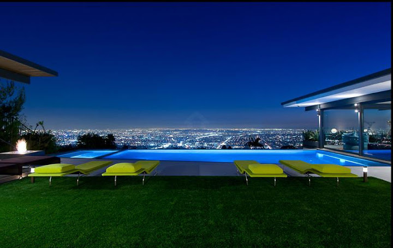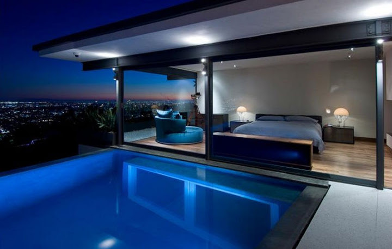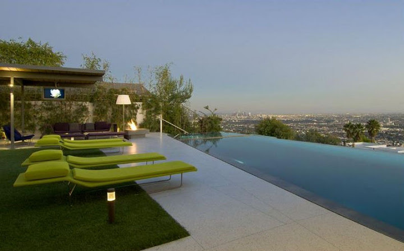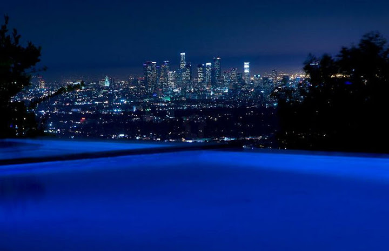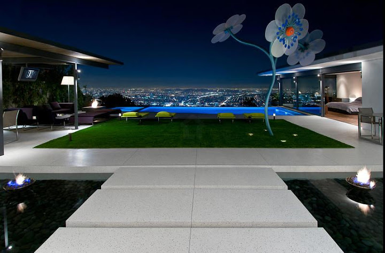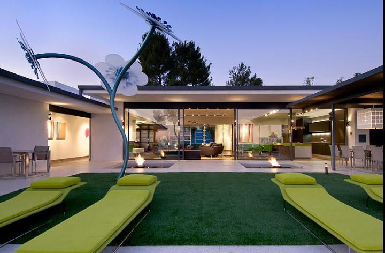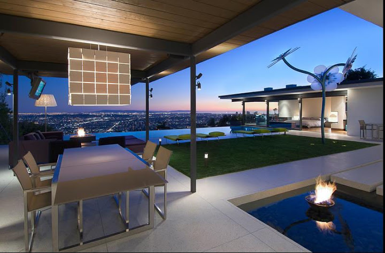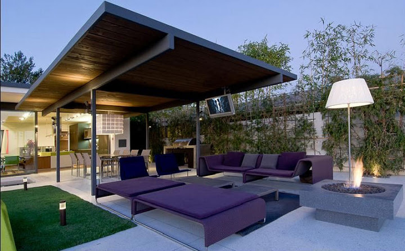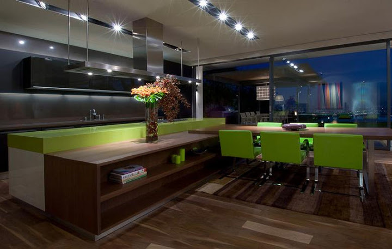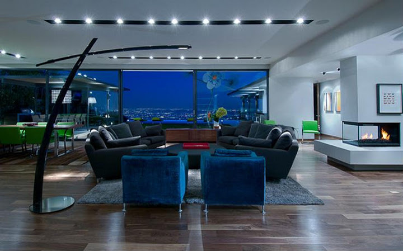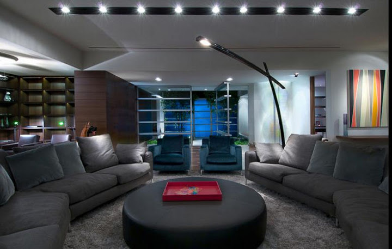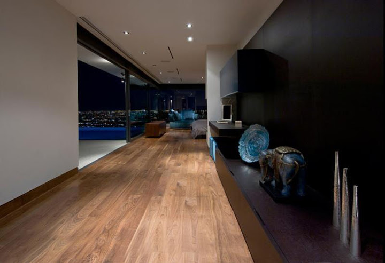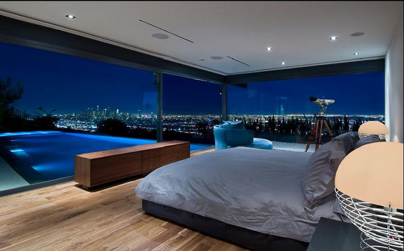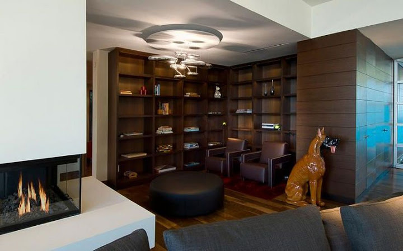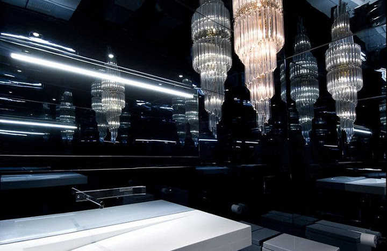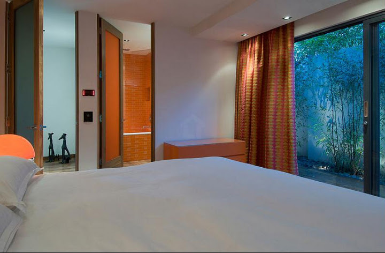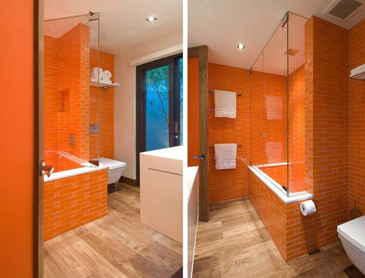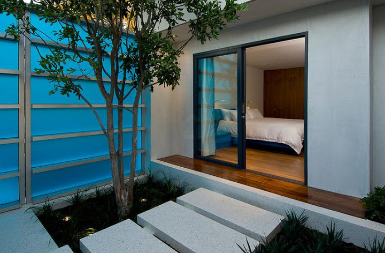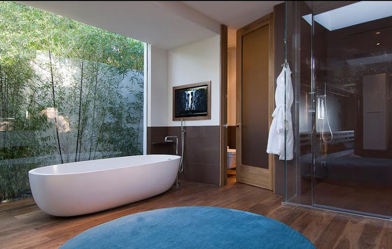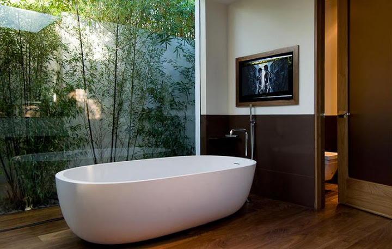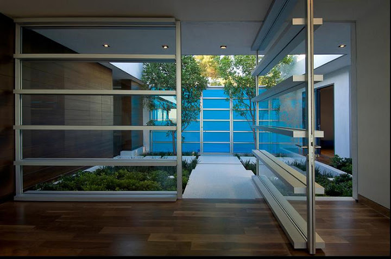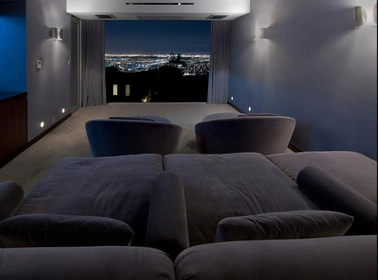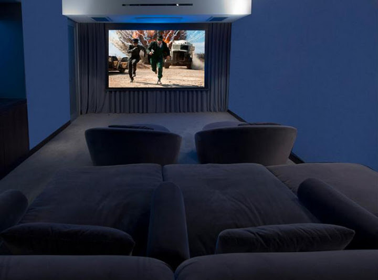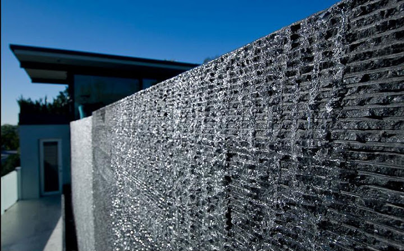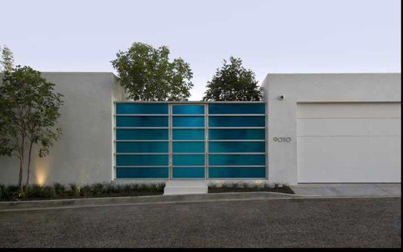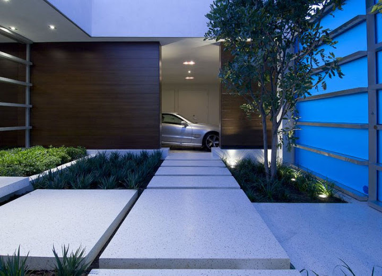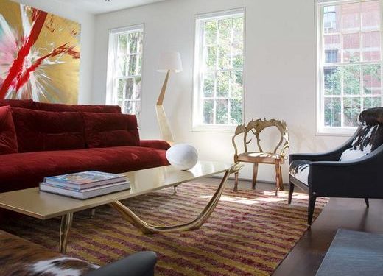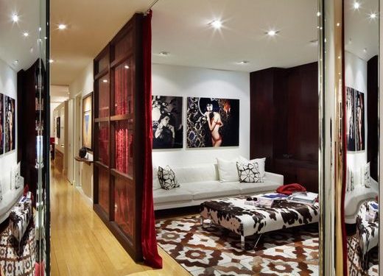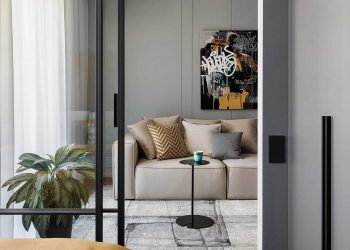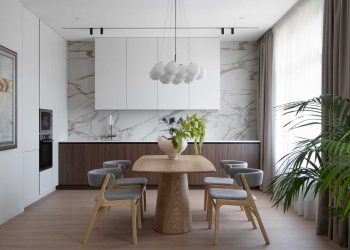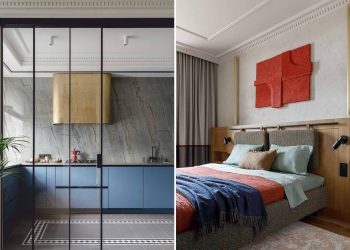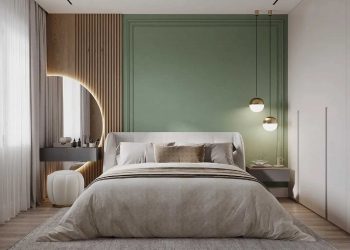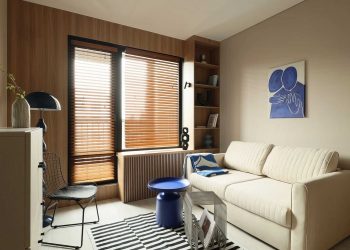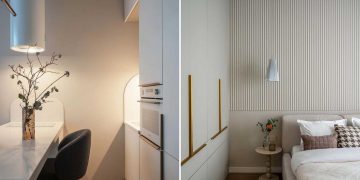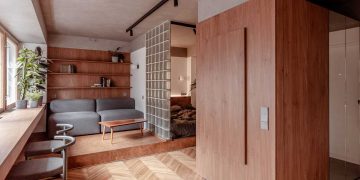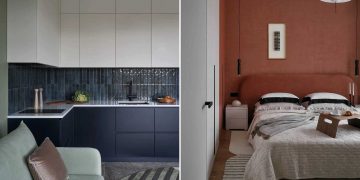A Los Angelesben munkálkodó építész stúdió, a Whipple Russell Architects tervezte a Hopen Place projectet, egy múlt század közepén épült modern ház átrendezését és stílusváltását a hollywoodi dombokon, az elképesztő panoráma köré szervezve a tereket.
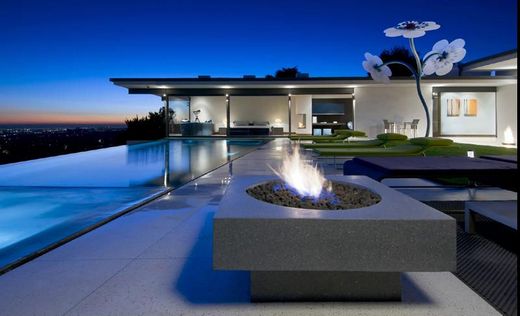
A Los Angelesben munkálkodó építész stúdió, a Whipple Russell Architects tervezte a Hopen Place projectet, egy múlt század közepén épült modern ház átrendezését és stílusváltását a hollywoodi dombokon, az elképesztő panoráma köré szervezve a tereket. A stúdió a nyugati part modern (hollywoodi) életstílusára szakosodott – luxus lakások, panoráma, külső-belső terek összehangolása – ebben a projectben meg is volt mindez, az ügyfél kérésére a kilátás köré szervezett tereket hoztak létre modern enteriőrökkel, változatos színekkel, textúrákkal és anyagokkal, feszített víztükrű végtelen medencével.
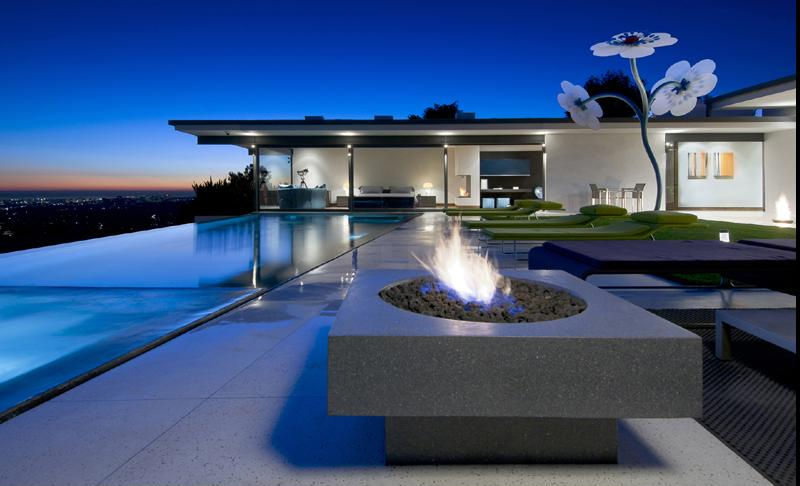
Whipple Russell Architects is a boutique Los Angeles firm specializing in contemporary design for a west coast lifestyle; indoor outdoor living, expansive views, water features and the thoughtful application of green standards and materials. Marc Whipple grew up throughout Europe, Asia and Africa before studying architecture in London. Marc’s exposure to richly diverse cultures informs his eclectic work and his unique ability to translate each client’s desires into an ideal fusion of contemporary simplicity in an array of architectural styles. In each, the use of clean lines, extruded light shafts, fly away glass walls, natural materials and ultimate livability are Whipple Russell Architect hallmarks.
HOPEN PLACE PROGRAM:
The client wanted a complete remodel and update of a mid-century modern on the renowned Bird Streets in the Hollywood Hills. This new owner desired a bold, personally satisfying house, conducive to entertaining Hollywood style, but also required excellent resale potential, as his intent was to sell within two years. His interests were in a residence that maximized the stunning views while combining a sleekly modern aesthetic with an inventive and vibrant use of textures, colors and materials.
HOPEN PLACE DESIGN INTENT:
The challenge was to create indoor and outdoor living experiences that retained unobstructed views to the horizon line and sky. Our intent was to preserve the integrity of a mid-century classic while rejuvenating the structure with our contemporary uses of color, wood, light and water. The aim was calm elegance and functionality, married with touches of 21st century whimsy as seen in the choice of sculptured art. Water is fully integrated into the design, from the infinity pool, and reflecting ponds, to the wet-edge waterfall along the walkway to the theater. The only spaces not in the original footprint are the Master Bedroom, which floats out at the edge of the property, and the home theater that is tucked in beneath it sharing a wall and windows with the pool.
Fotók: Whipple Russell Architects



