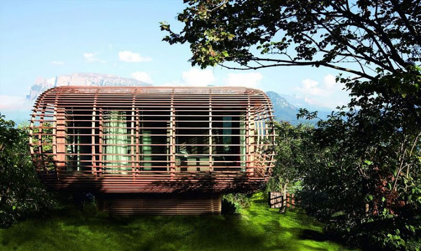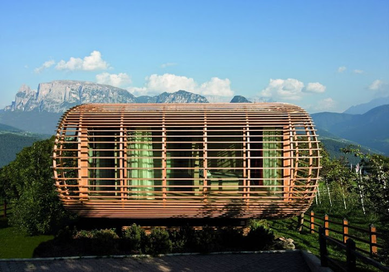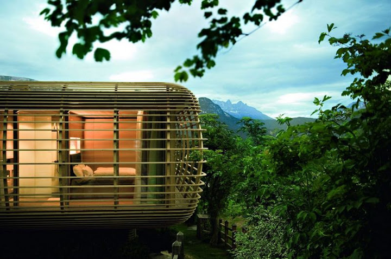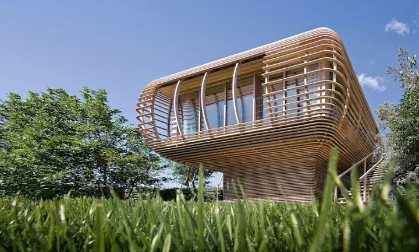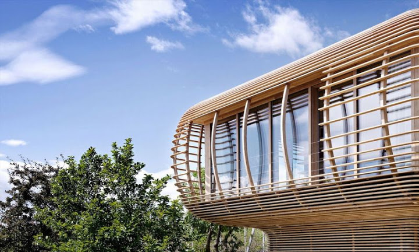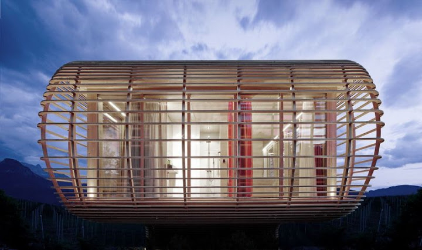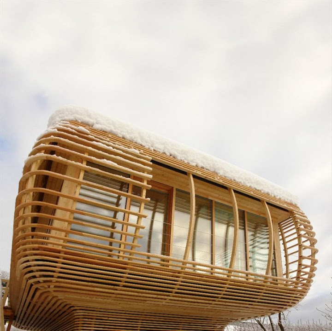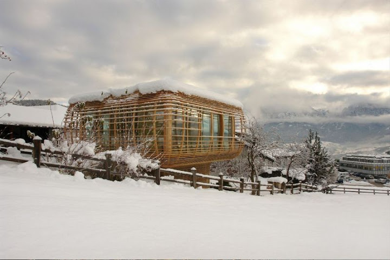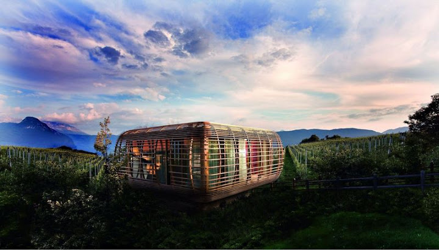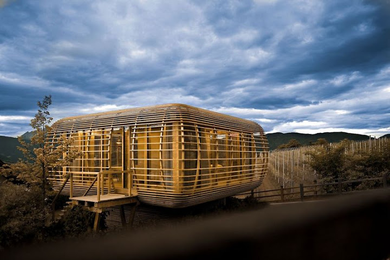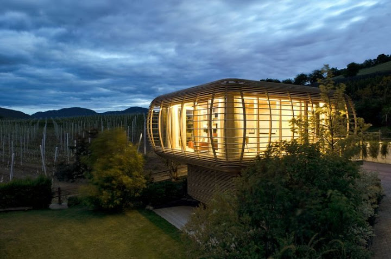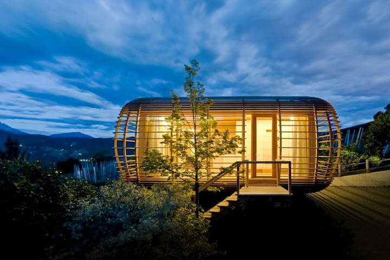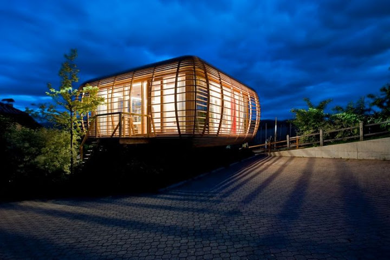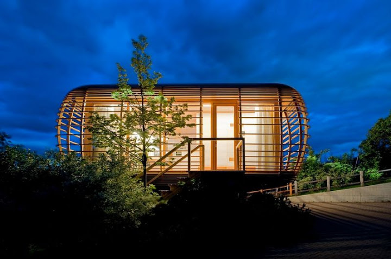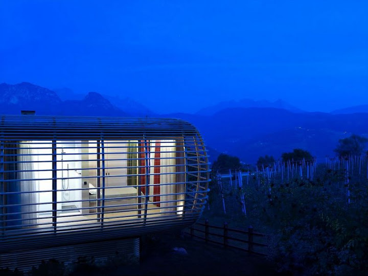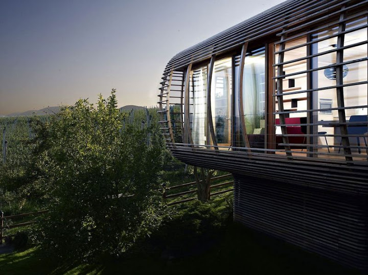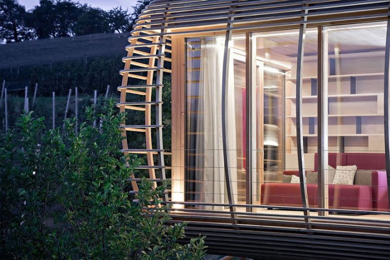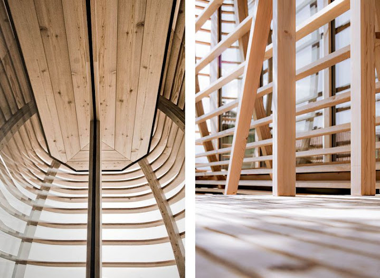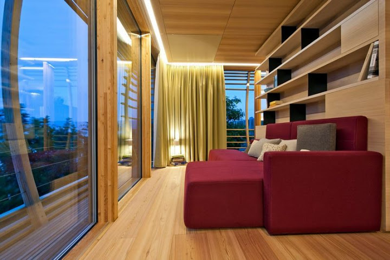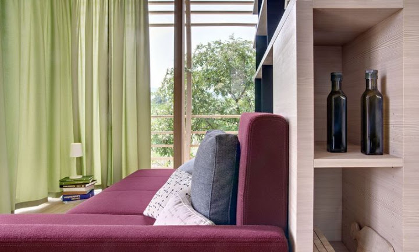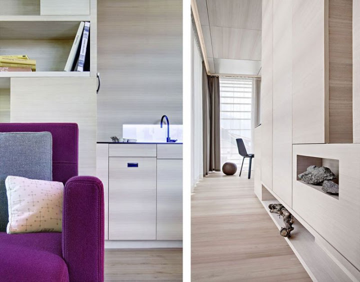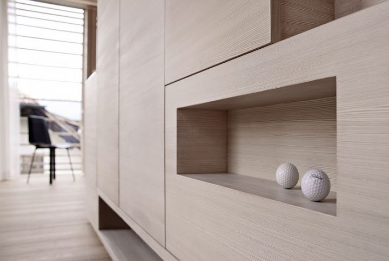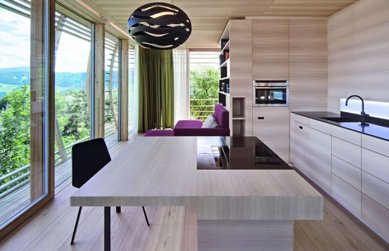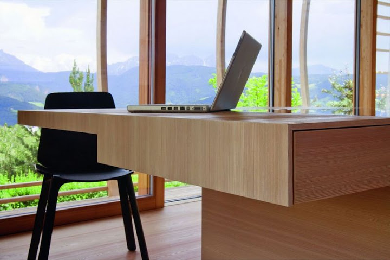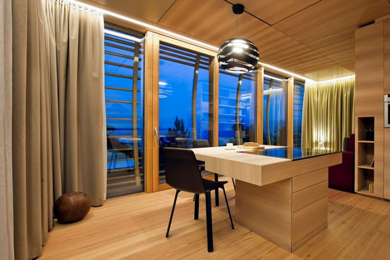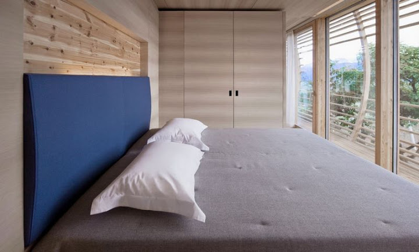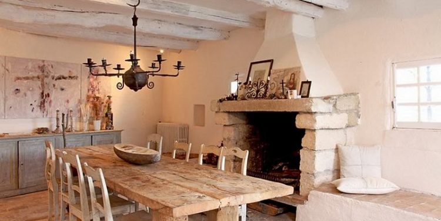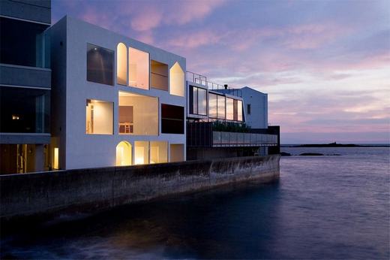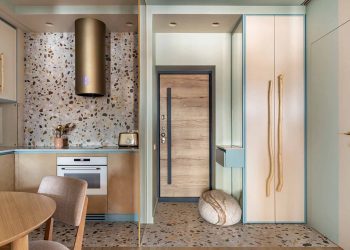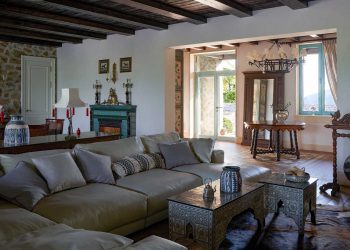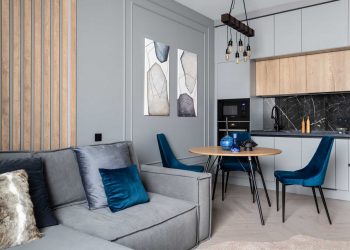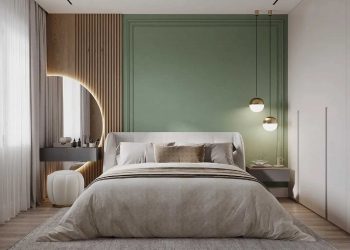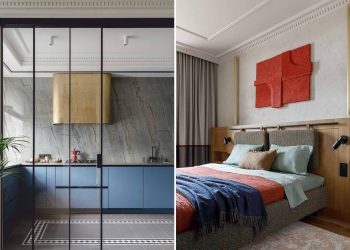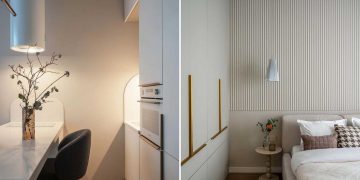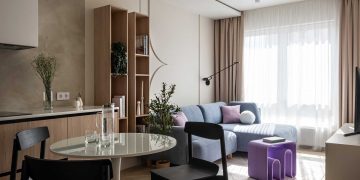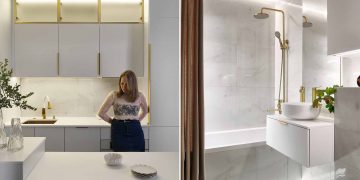A Berlinben működő Aisslinger Építész Stúdió munkája a Fincube koncepció, egy nomád körülmények közé tervezett, könnyen össze- és szétszerelhető kompakt, alacsony energiájú ház. A prototípus Olaszországban, Dél-Tirolban, Rittenben található.
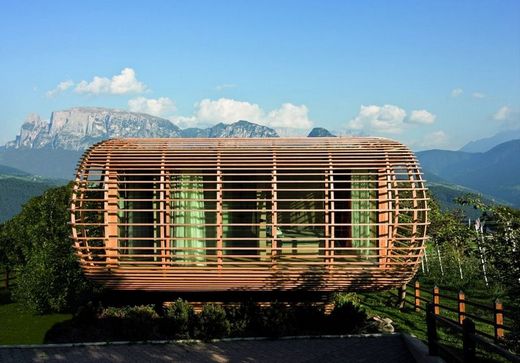
A Berlinben működő Aisslinger Építész Stúdió munkája a Fincube koncepció, egy nomád körülmények közé tervezett, könnyen össze- és szétszerelhető kompakt, alacsony energiájú ház. A prototípus Olaszországban, Dél-Tirolban, Rittenben található.
A moduláris házat Werner Aisslinger tervezte, az első épület 1200 méterrel a tengerszint fölött épült meg fantasztikus kilátással a környező hegyekre. A nomád ház első példánya azóta kiállítási, prototípusként funkcionál.
A teljes egészében helybéli fából épített ház 47nm lakóhelyet biztosít a carbon footprint minimális szintjével. Mindössze 2nm-en érintkezik a talajjal, eltávolítása után tehát könnyű rendbetenni a természetben hagyott nyomokat. A ház szoros kapcsolatban áll a környezetével, a minimál design az anyagokra koncentrál – a háromrétegű üvegezés 360fokos kitekintést biztosít, egy külső rácsos fa homlokzat pedig az árnyékoló funkción túl egyedi, kissé gombaszerű megjelenést ad.
A tervezők a vendéglátás új dimenzióját is vizionálják – minimális környezeti hatással kisebb Fincube faluk építhetőek akár a legszebb védett tájakra is.
A technológiát illetően a Fincube okos háznak számít – az épület minden fontos funkciója egy központi érintőpanelen szabályozható.
Berlin-based architectural practice Studio Aisslinger has designed the Fincube concept, a nomadic home that an easily be dismantled and rebuilt on a new site. The prototype of this small and transportable house is located in Ritten, South Tyrol, Italy.
“A vision of temporary living
Natural high-techì is the concept of this new modular, sustainable & transportable low-energy house. Designed by Werner Aisslinger and developed with a South Tyrolian team, the Fincube was created 1200m above sea level near Bozen in Northern Italy, with a brilliant view of the famous Dolomite mountains. The hideaway-innature nomadic housing concept is since recently exhibited as a prototype in Ritten, above Bozen.
Sustainable nomadic house:
Made entirely of local wood, the building provides 47 m≤ of living space with a minimal CO2 footprint: local suppliers and local crafts using local long-lasting and recyclable materials manufactured with the precision and care of tyrolese handwork. The Fincube is a materialized vision of a small housing unit with a long lifecycle. It can easily be dismantled and rebuilt on a new site, and even more important for nature hideaways: it requires minimum soil sealing – just 2 m≤ that are easily renatured after the Fincube is moved to another location.
Long-lasting design:
The design is minimal, material-orientated, and in close touch with nature – the wooden space with a 360-degree triple glazing is furnished with a second facade layer, producing shade and giving the building a unique overall mushroom-like monoshape. The horizontal ledges give privacy to the Fincube and embed the building into forests, meadows, mountain sides or any nature resorts. The combination of long-lasting design and the option of changing its location after a while make the Fincube a flexible home or hideaway and a lifetime companion.
Hospitality vision:
Together with South Tyrolean hotelier Josef Innherhofer, the Fincube was also conceptualized as a vision for future hospitality: a temporary Fincube village with minimum soil sealing can be placed in the middle of the most beautiful landscapes without permanently altering them. In contrast to all permanent buildings it could be easily changed, extended, scaled down or removed and the area would soon be renaturalized back to normal. These qualities turn the unit into an answer to future needs of flexible and smart tourism.
Technology & space:
Technology wise the Fincube is a smart house – all vital house-functions are controlled by a central touchpanel.
The supporting structure is made of local larch and the interior is a combination of larch & stone-pine. The 3m-high space is organized in a helical structure: the entrance area blends into a generous open kitchen with an adjacent sofa living space, around the corner one enters the bedroom and further down is the spacious bathroom.”
Fotók és vizualizációk: Meraner Hannes, Florian Berger, Steffen Jänicke



