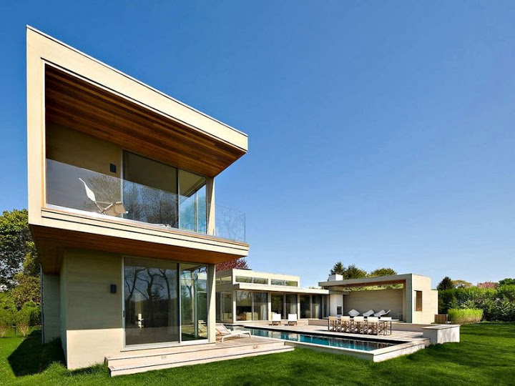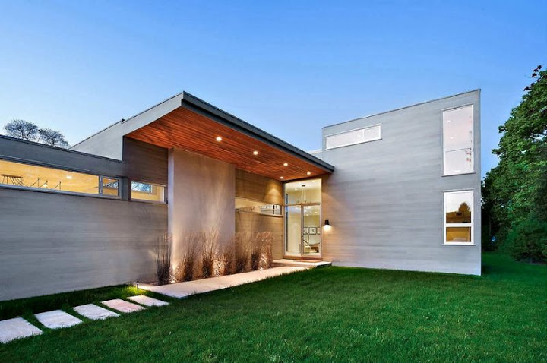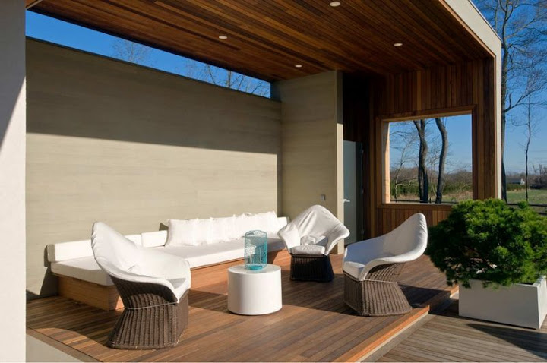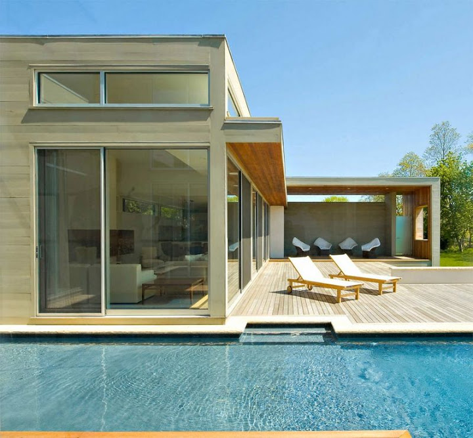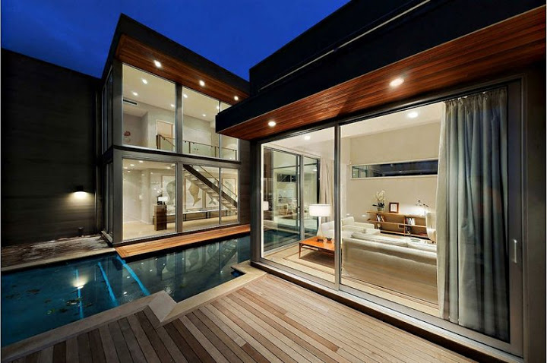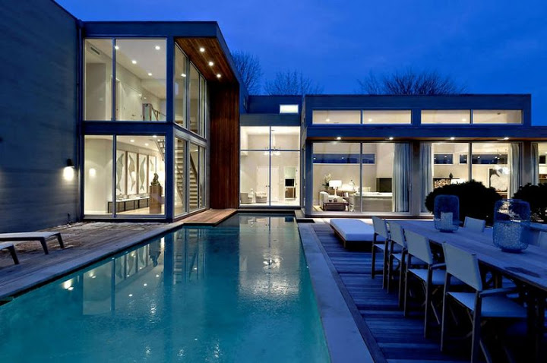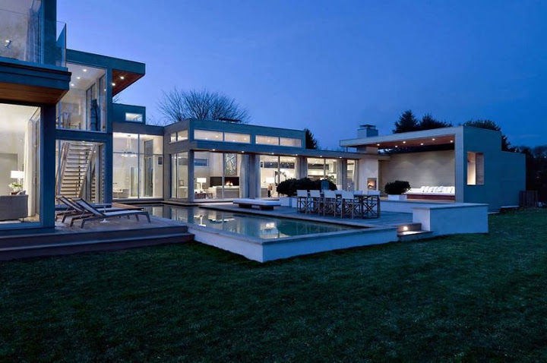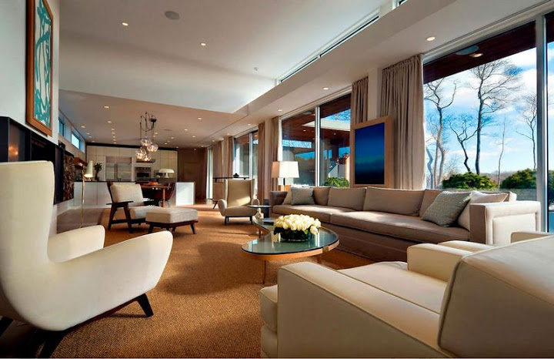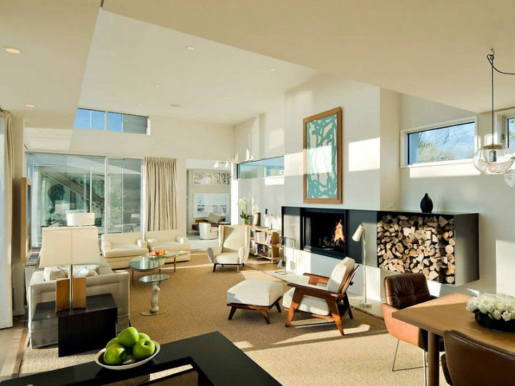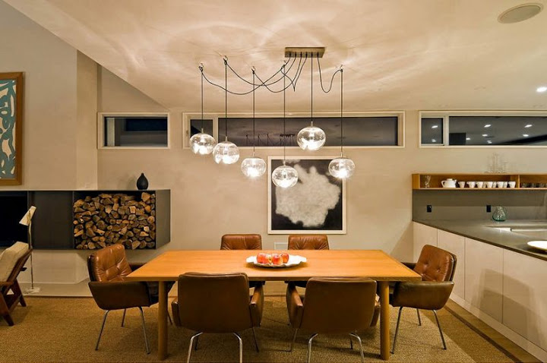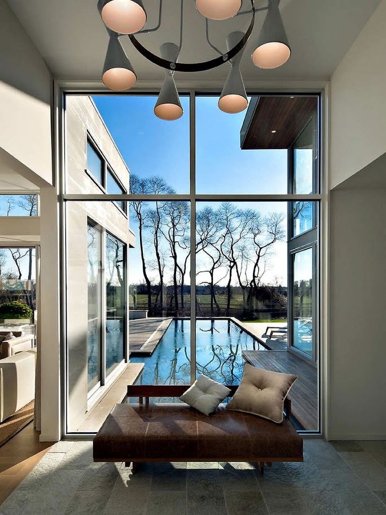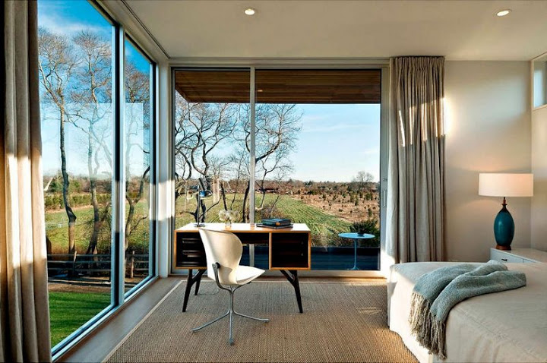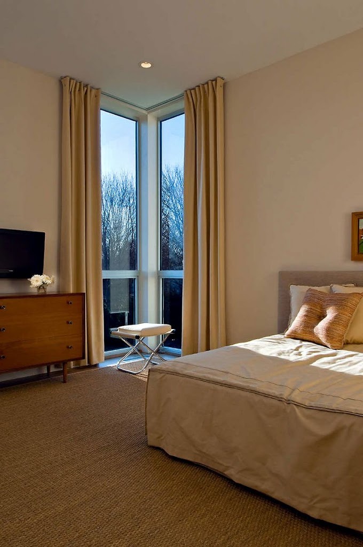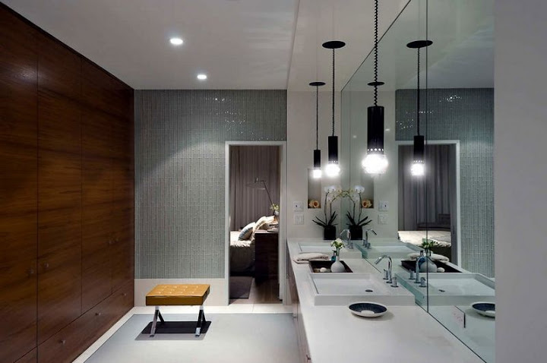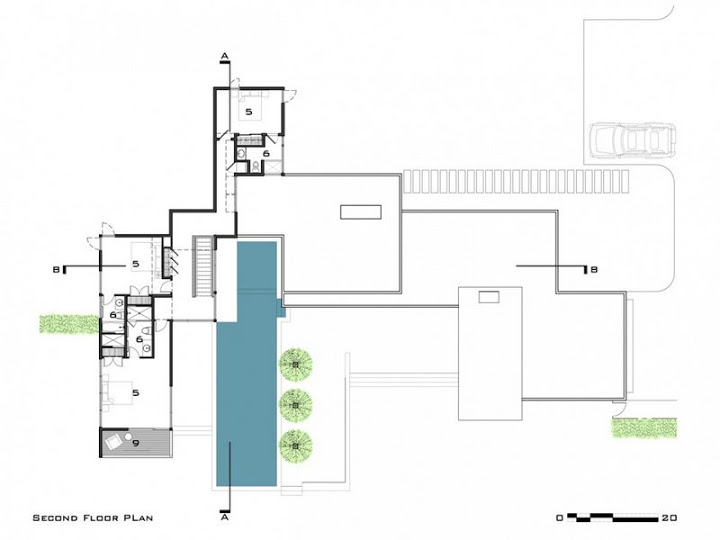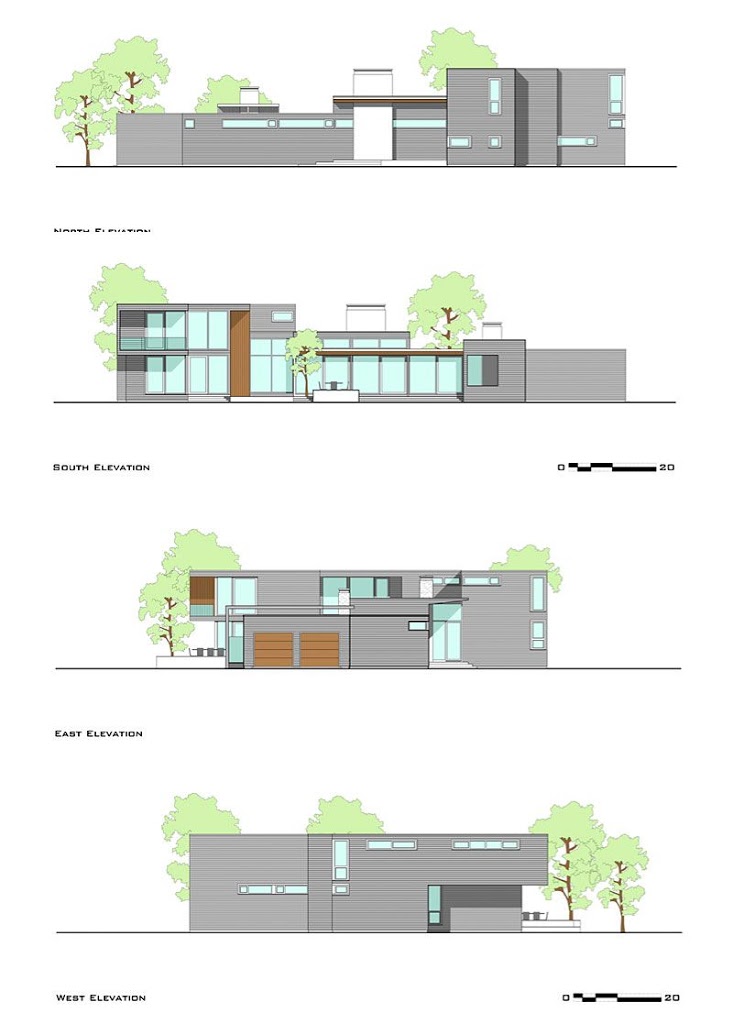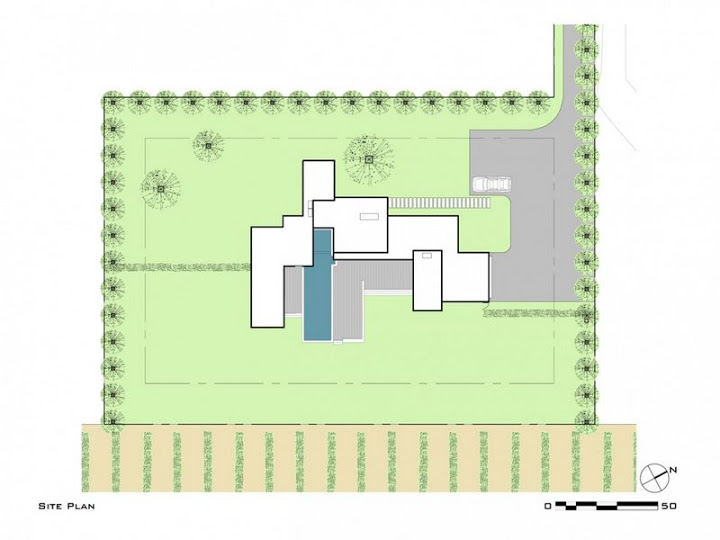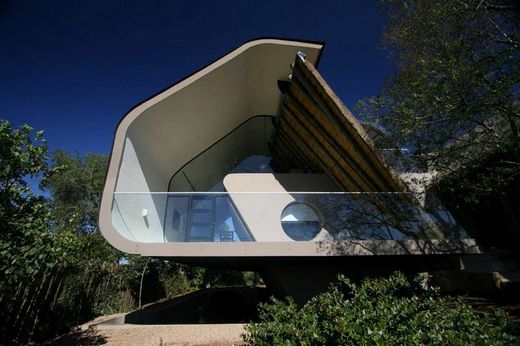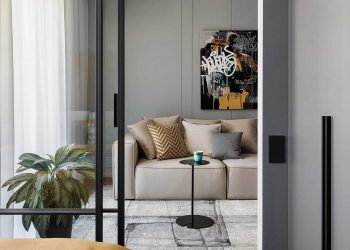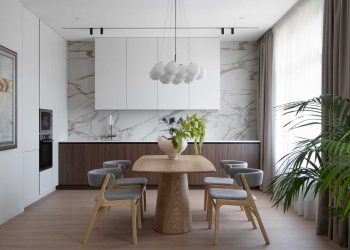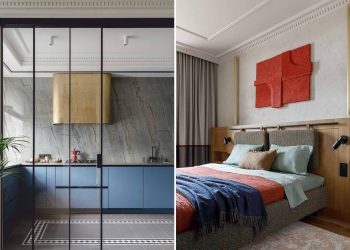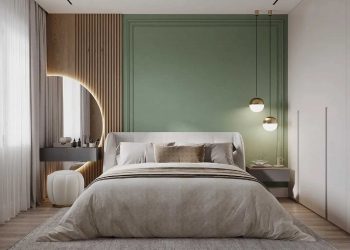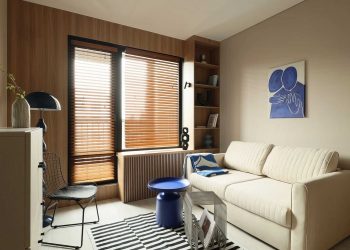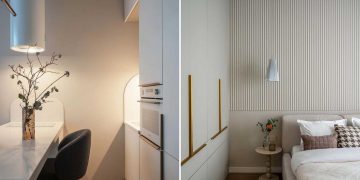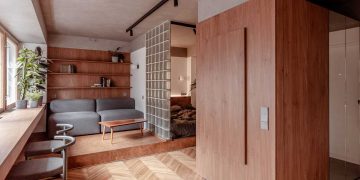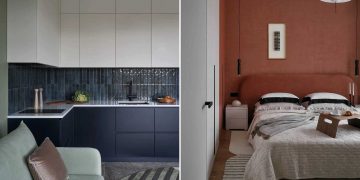A 2008-ban díjat nyert épület (Fieldview Residence) a Blaze Makoid építész stúdió munkája, a 372nm-es modern ház East Hamptonban (New York, USA) található. A lapos telekre épített, U alakú ház egy tágas, úszómedencés teraszt fog közre, a két oldalsó és a front oldalon közel elhelyezkedő szomszédok miatt úgy helyezve, hogy a nyitott rész a déli, tágas zöld területre nézzen.
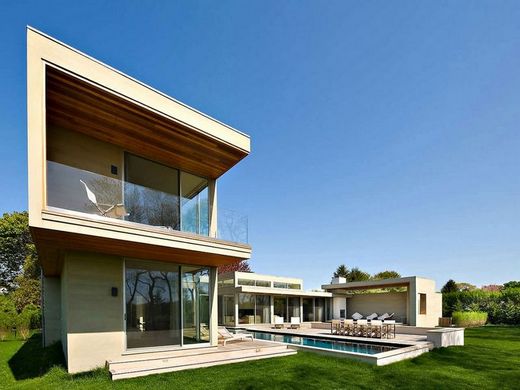
A 2008-ban díjat nyert épület (Fieldview Residence) a Blaze Makoid építész stúdió munkája, a 372nm-es modern ház East Hamptonban (New York, USA) található. A lapos telekre épített, U alakú ház egy tágas, úszómedencés teraszt fog közre, a két oldalsó és a front oldalon közel elhelyezkedő szomszédok miatt úgy helyezve, hogy a nyitott rész a déli, tágas zöld területre nézzen. Az északi oldal bejárati tömbjének – ide fut be szinte teljesen a medence – egyik oldalán a nappali zónák, másik oldalán a privát zónák, hálószobák találhatóak. A rengeteg ablak és a hatalmas üvegfalak miatt a belső terek nagyon világosak, a berendezés modern, de a kissé minimálba hajló stílus sehol sem ment az otthonosság rovására.
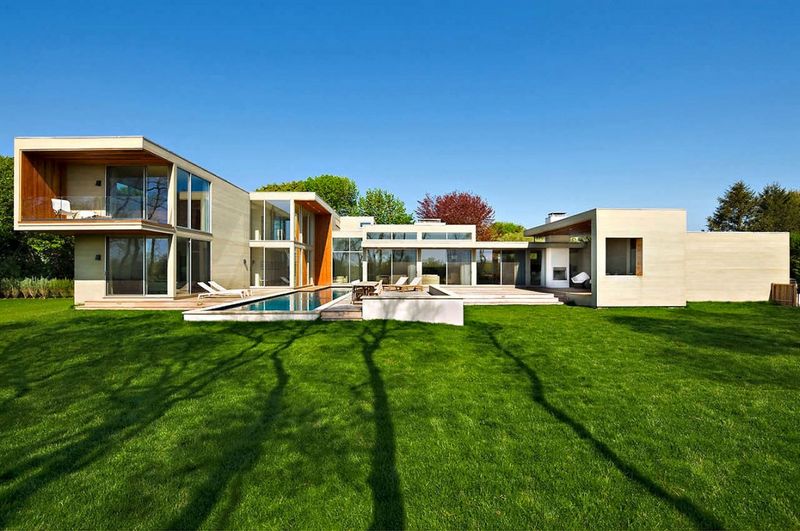
“Winner of the 2008 Long Chapter of the American Institute of Architects Commendation for Outstanding Acheivement in Residential Design, and located on a flat, one acre flag lot with neighbors close to the front and side yards, this 4,000 square foot house is configured of three primary volumes arranged in an ‘C’ that frame the expansive, southern view of an adjacent, agricultural reserve. This view serves as a backdrop to an interwoven composition of interior and exterior spaces. The arrangement, assisted by a series of pushed and pulled planes maximizes the ability to modulate the various sunlight requirements while creating more intimate indoor and outdoor functions that serve various functions as activities migrate throughout the day – swim, breakfast, sun, lounge, sleep.
Entry, through a glass void in the northern side of the house, is approached by a raised, stone walk, under an exaggerated uplighted canopy. The entry foyer, at the terminus of the outdoor pool, separates public space to the left and the private, two story bedroom wing to the right. An open floor plan contains living room, dining room and kitchen stretches along the length of the central outdoor patio. Large expanses of south facing glass help to dissolve interior/exterior relationships while a more selective glazing strategy locates individual windows in the predominately solid north, east and west walls that create privacy while modulating temperature.
The arrangement, assisted by a series of pushed and pulled planes maximizes the ability to modulate the various sunlight requirements while creating more intimate indoor and outdoor functions that serve various functions as activities migrate throughout the day – swim, breakfast, sun, lounge, sleep.”
Fotók: Marc Bryan-Brown



