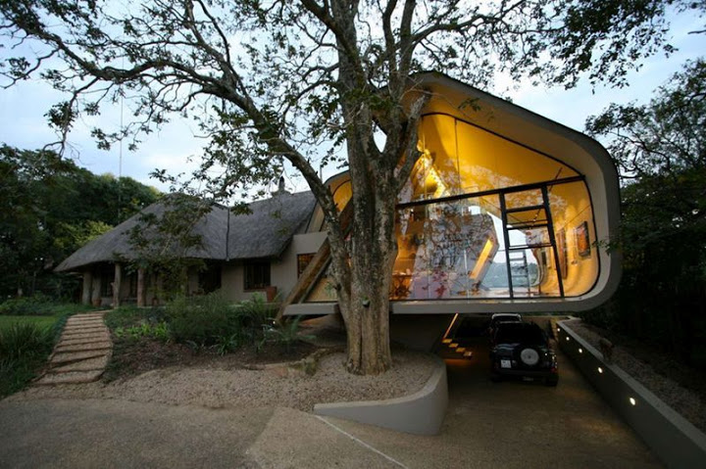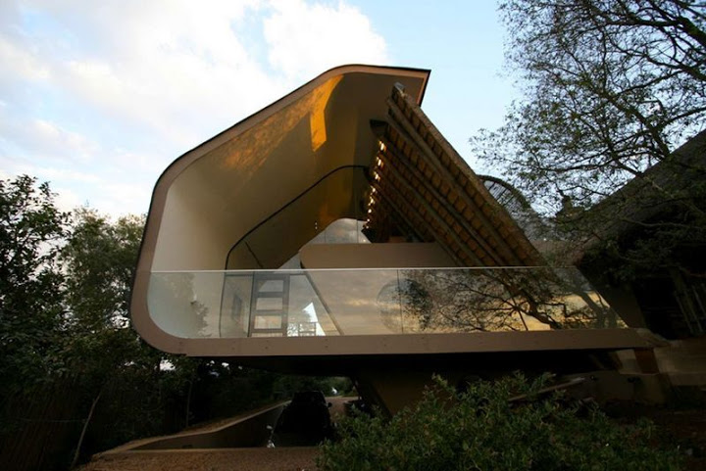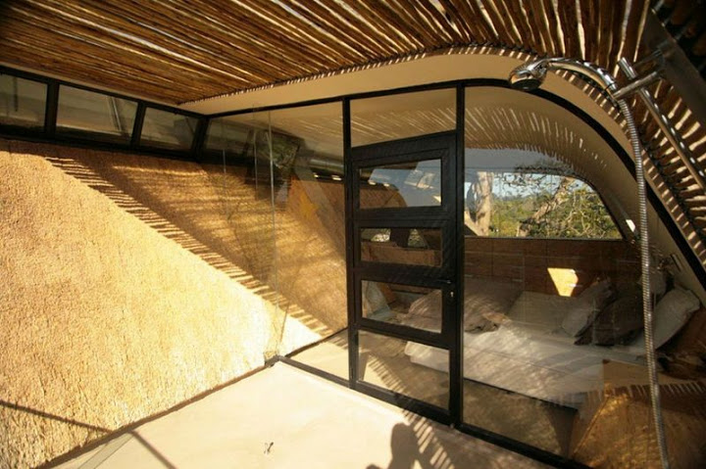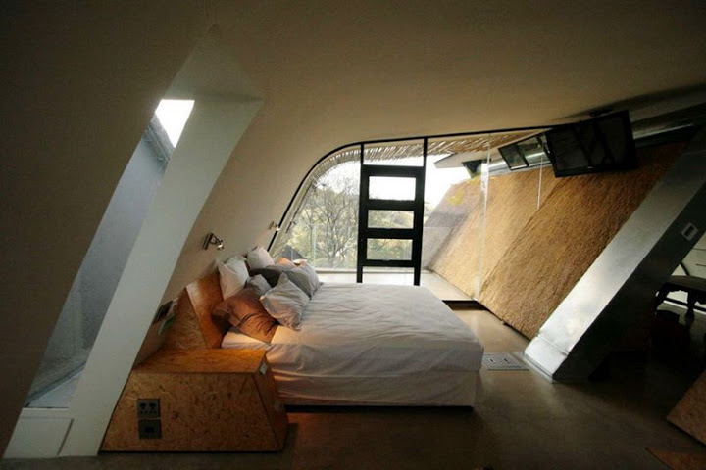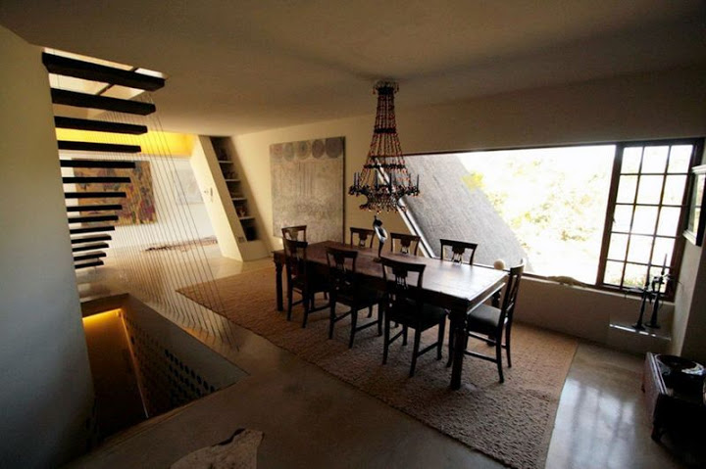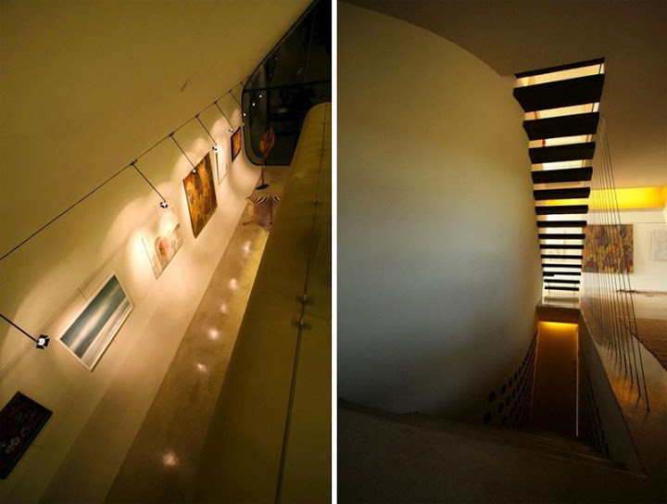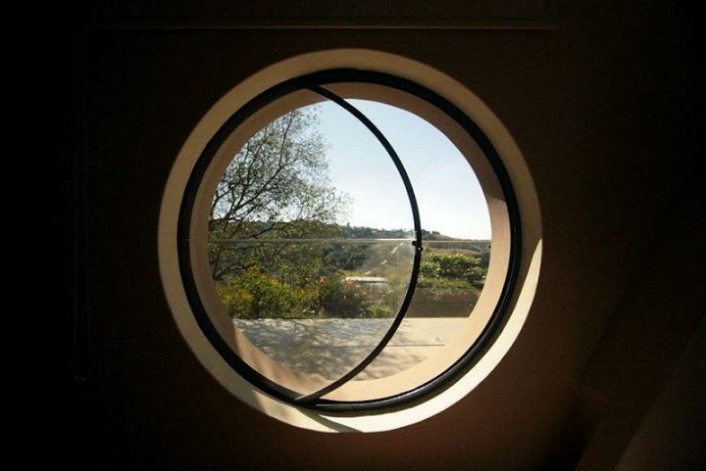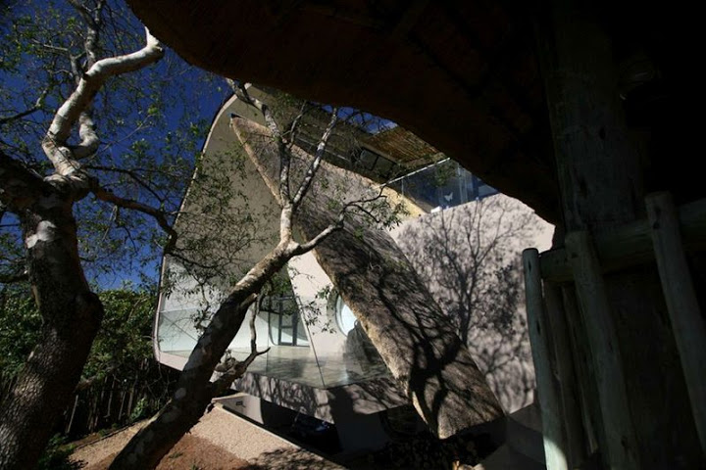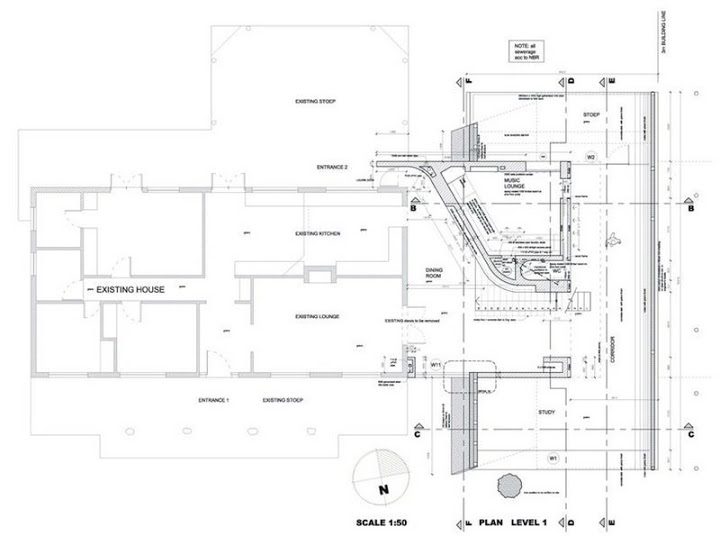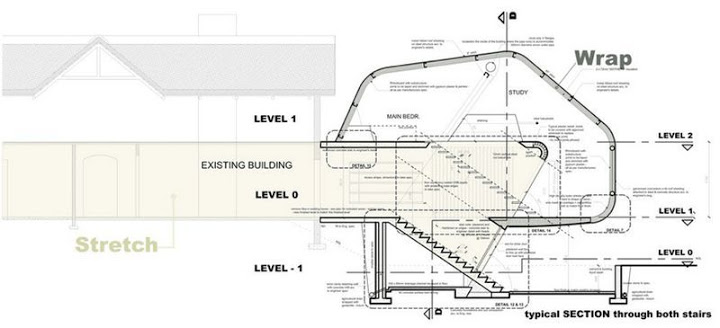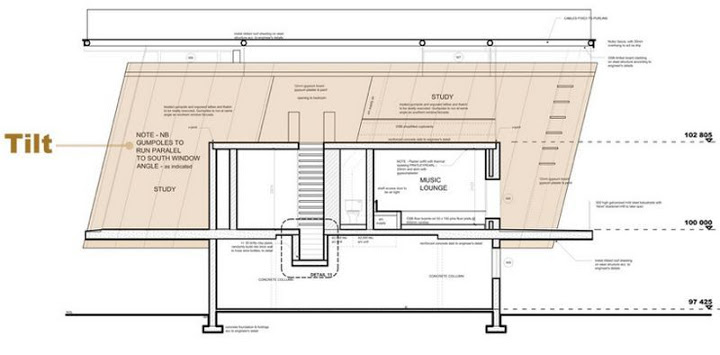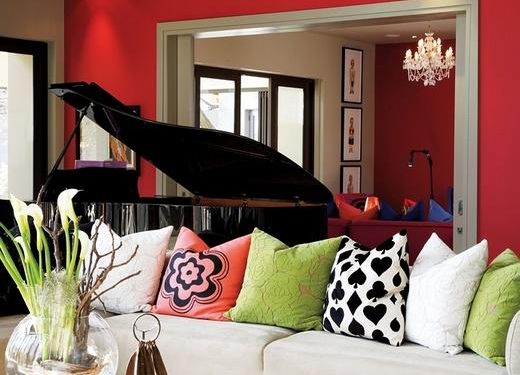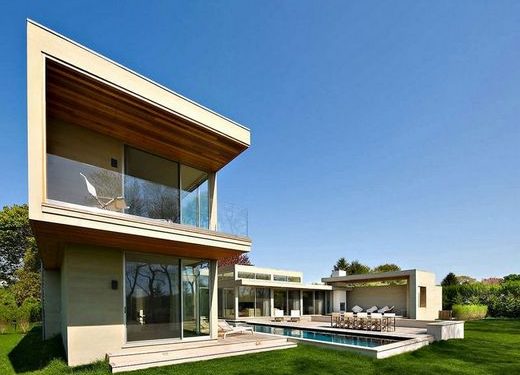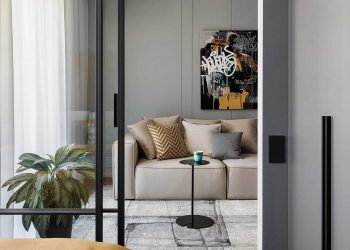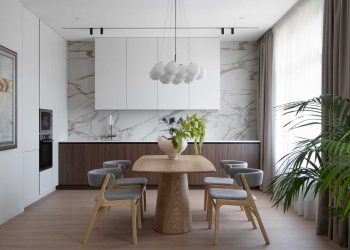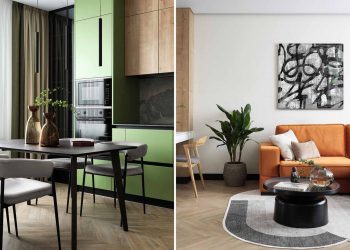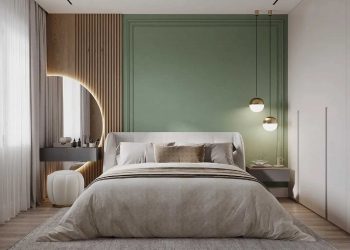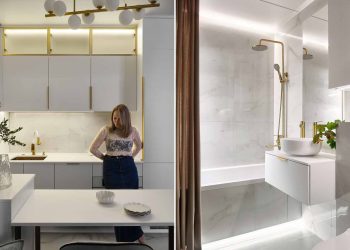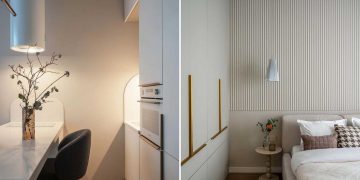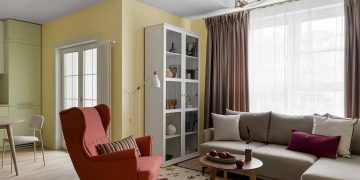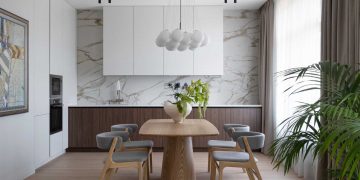A Dél-afrikai Elmo Swart Architects építész stúdió munkája ez a látványos, modern hozzáépítés egy tradícionális nádtetős parasztházhoz a Dél-afrikai Köztársaságban, Durbanban. Az eredeti épülethez toldott szerkezetet egy folytonos felület fogja körbe, az ívelt forma adja a padlót, falat és mennyezetet, az új térben helyet adva többfunkciós szórakoztató zónának, művészeti galériának, új hálószobának és két munkahelynek.
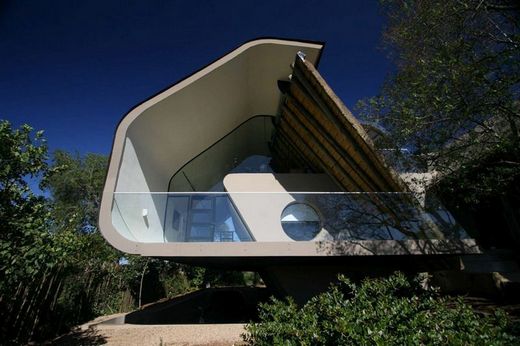
A Dél-afrikai Elmo Swart Architects építész stúdió munkája ez a látványos, modern hozzáépítés egy tradícionális nádtetős parasztházhoz a Dél-afrikai Köztársaságban, Durbanban. Az eredeti épülethez toldott szerkezetet egy folytonos felület fogja körbe, az ívelt forma adja a padlót, falat és mennyezetet, az új térben helyet adva többfunkciós szórakoztató zónának, művészeti galériának, új hálószobának és két munkahelynek. A ferde sík, mely a ház hosszában fut végig egy nádtető, mely megjelenésében ellentéte az ívben hajló acél váznak, amely körülöleli a belső tereket, de ugyanakkor harmonikusan illeszkedig hely eredeti koncepciójához. A padlótól mennyezetig érő ablakok a szerkezet két végén engedik be a természetes fényt és nyitják ki a teret a környező zöld természet felé.
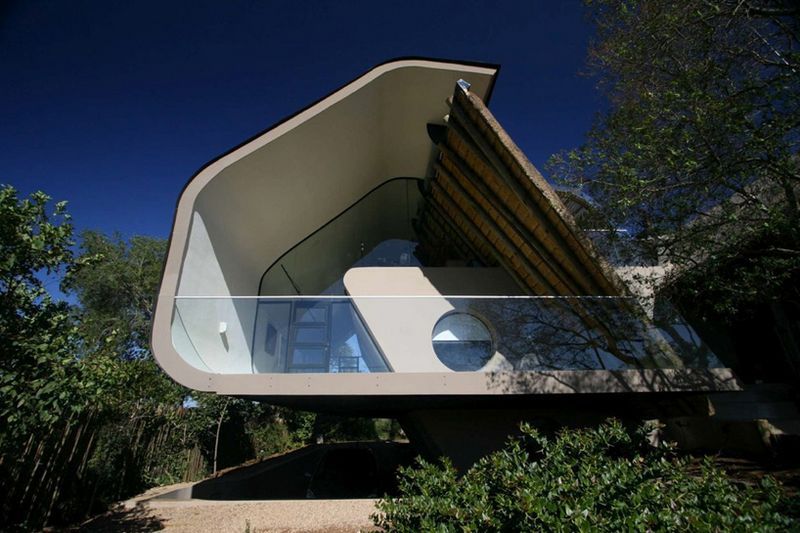
Elmo Swart Architects have completed a stunning modern addition on a traditional thatched-roof home in Durban, South Africa. This bright, angular and open addition adds space for entertainment and privacy, with both providing an open view of the natural lot around this home.
The contemporary addition on the old thatched-roof home is quite a contrast to the original design. The smooth, angled curves of the exterior shape echo the original, and natural accents are added to make the transition from old to new more visually balanced. A screen of thin branches curves around an exterior porch and shower, and the greenery of the lot is brought into the interior thanks to tall floor-to-ceiling windows. Despite the contemporary approach, Elmo Swart Architects succeeded in maintaining the natural feel that the thatched-roof structure once provided.
The interior of the home is comfortable and cool, a continuation of the natural sensibility of the exterior design. It is lit by large windows and warm lights that glow softly from a distance. While the exterior is contemporary, the interior furnishings are more traditional– the kind of classical wooden furniture you might have found in the original thatch-roofed home. Inside and out, the new project by Elmo Swart Architects is a success in design, one that maintains the philosophy of the original structure with a modern sensibility.
Fotók: Elmo Swart Architects




