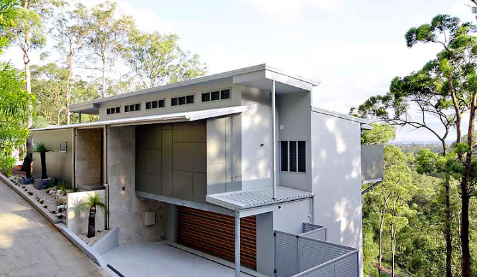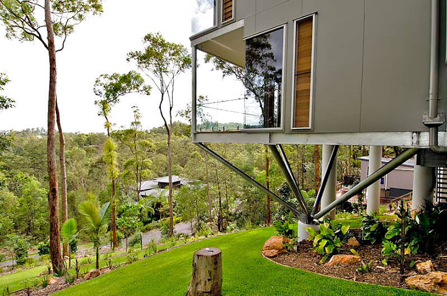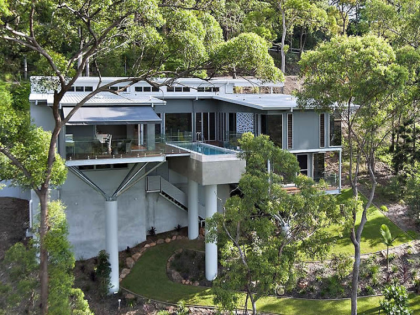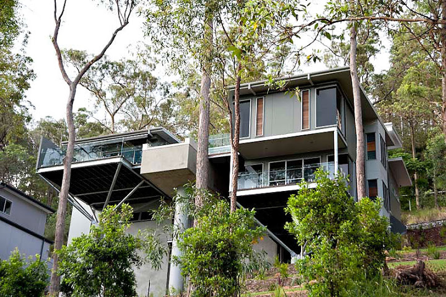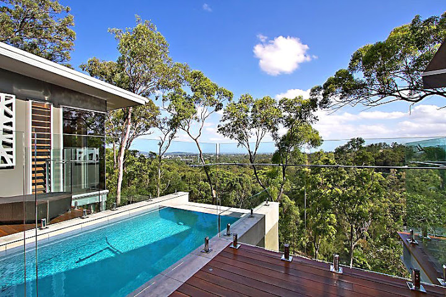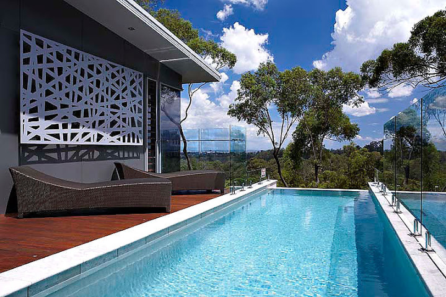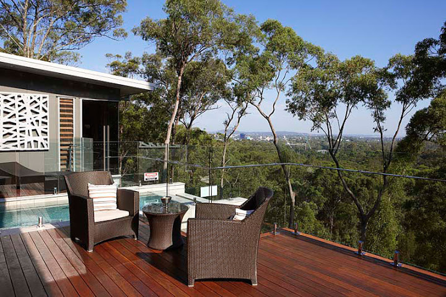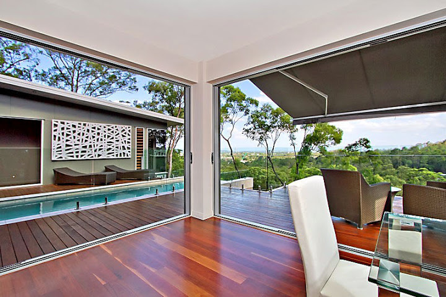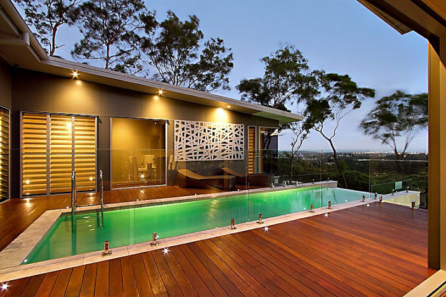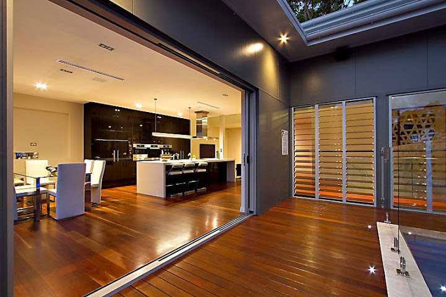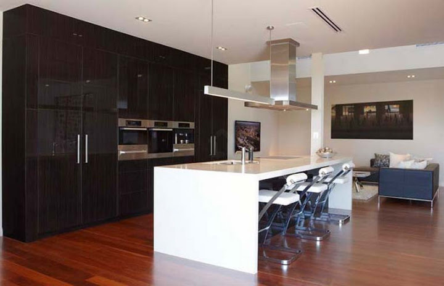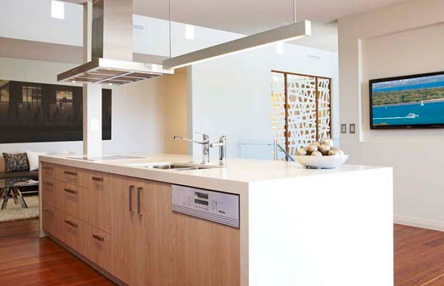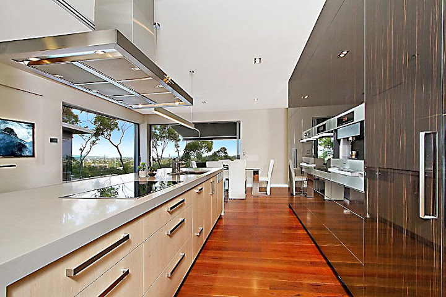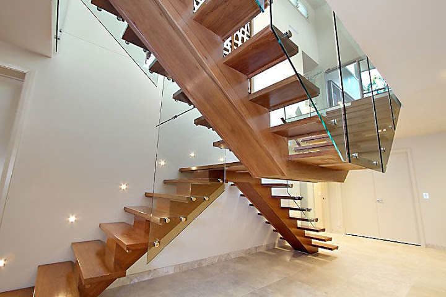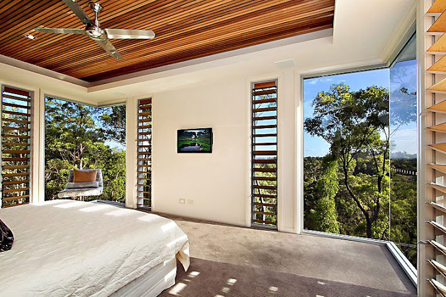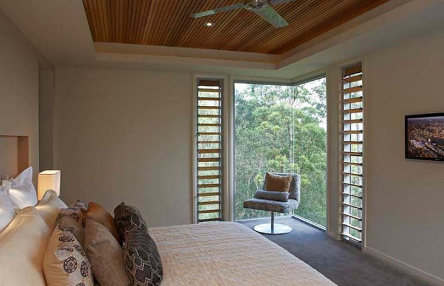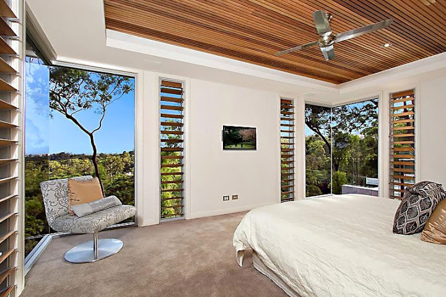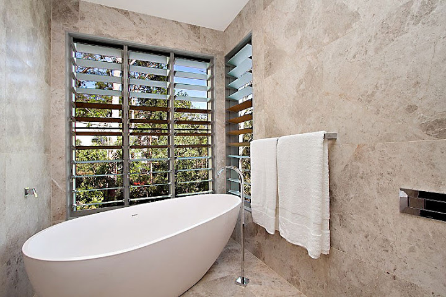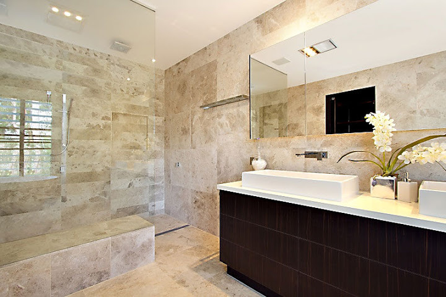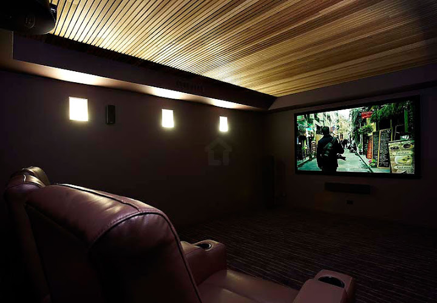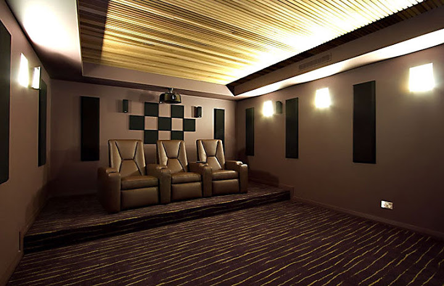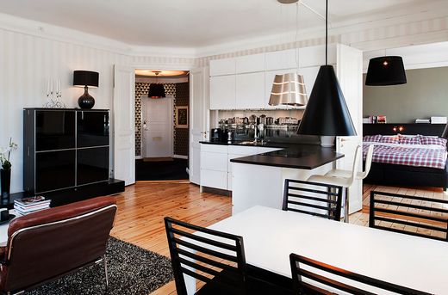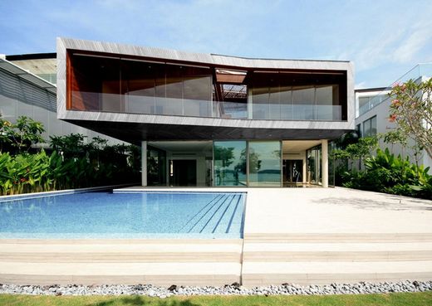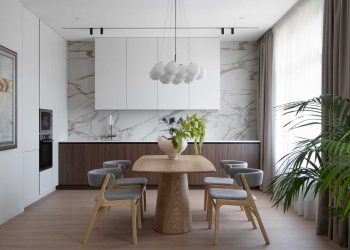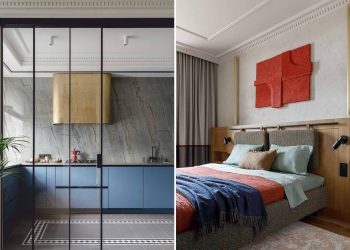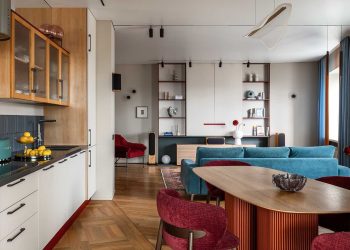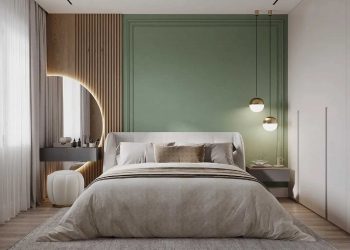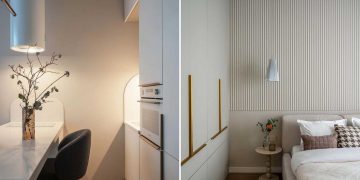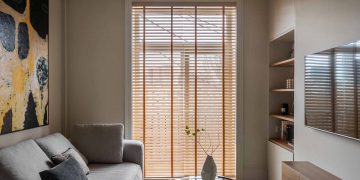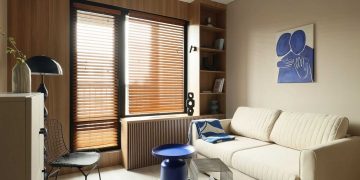Meredek domboldalban épült a Treetops rezidencia, az ausztrál Artas Architects & Planners építész stúdió tervei alapján – a modern ház oszlopokkal alátámasztott kiugró részei egy 11 méter magasban kiépített panorámás medence köré szerveződnek.
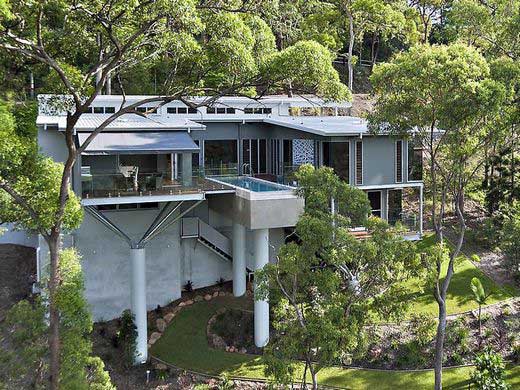
Meredek domboldalban épült a Treetops rezidencia, az ausztrál Artas Architects & Planners építész stúdió tervei alapján – a modern ház oszlopokkal alátámasztott kiugró részei egy 11 méter magasban kiépített panorámás medence köré szerveződnek. A belső és külső terek egysége teljes mértékben kihasználja a fantasztikus panoráma nyújtotta előnyöket, a ház kiszögellései kényelmes teraszokkal veszik körbe a központba helyezett medencét. Természetes kőburkolatok és meleg tónusú fa elemek (keményfa parketta, fa álmennyezet és lépcső, trópusi tömörfa teraszburkolat és magasfényű fa konyhabútor frontok) teszik otthonossá az egyébként letisztult minimál stílusban berendezett enteriőröket.
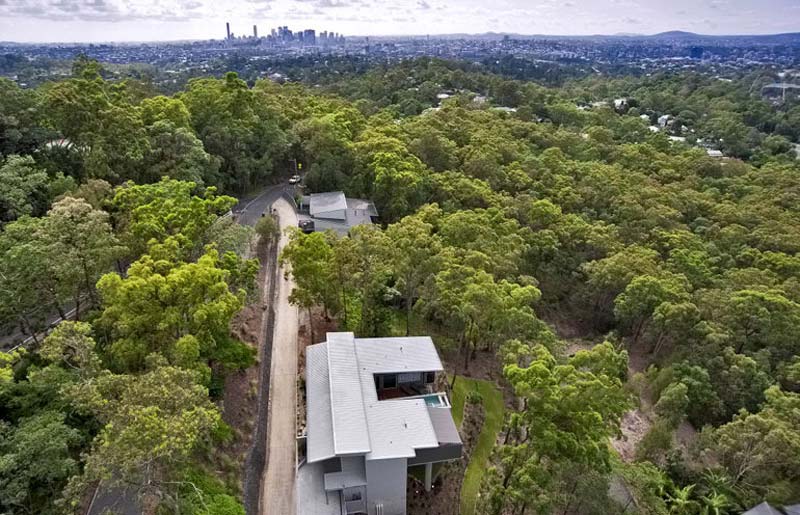
“The very best in contemporary luxury in elevated natural splendour creating a world of peace, serenity, privacy and exclusivity. A continuum of fluid, vastly proportioned minimalist spaces make seamless connections to broad decks that reach out to bring the magnificent outlook inside.
Designed by Artas Architects and Cunningham Designs, built by D Pearce Constructions and interiors by Kym Carter Designs. The house’s centrepiece is a sky pool with living areas wrapped around its striking boldness creating a place of tranquility, where water, space and sky come together. The house cleverly and effortlessly fuses between separate, living and entertaining areas, parents retreat, office, children’s and guest areas.
The entry floor contains a three-car garage with off street parking for three visitor’s cars. From the garage you enter the lower foyer featuring marble floors, striking stainless steel and glass handrails around timber stairs. The wine cellarand media room are also accessed from this foyer.
The laundry is discretely positioned on this floor, as is a full bathroom. The guest area contains two bedrooms, one a master bedroom with walk in robe, ensuite and large elevated deck.
The main floor is entered by a striking and private entry featuring terrazzo, stainless steel and natural stone. Both levels are at street level. Once invited inside, the first impression is breathtaking. Polished hardwood floors combine with floor to ceiling glass, stone benches and endless views across the wet edge pool.
The master chef kitchen features a four metre stone island bench, all Miele appliances, including oven, dual microwave, espresso machine, dishwasher, two fridge freezers, induction cook top and adjustable range hood. A concealed cabinet door reveals a large Butler’s Pantry with another dishwasher and fridge, appliance and prep counter and ceiling to floor shelving.
To one side of the kitchen is the more intimate living area with surround sound. To the other side lies the dining area, which opens on to the expansive deck with 100km views over Brisbane City to the NSW Border Ranges. On the other side of the grand stair well is a study, with two work stations, fully equipped for the latest technology. To one corner of this main floor is another bedroom with its own deck and bathroom.”
Fotók: Heath Williams




