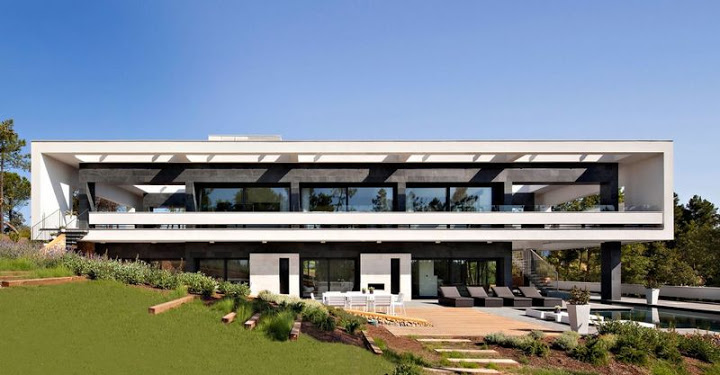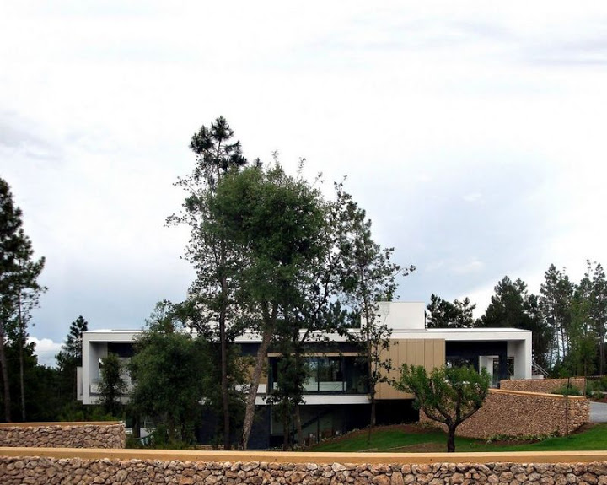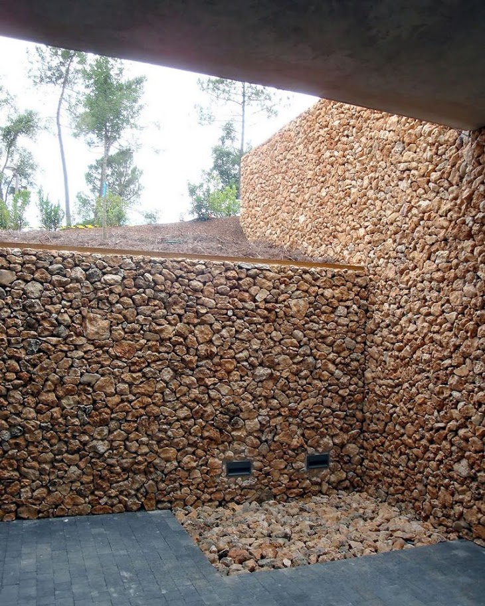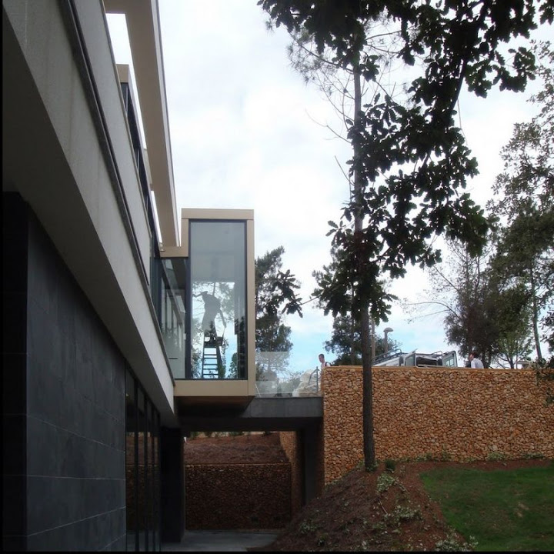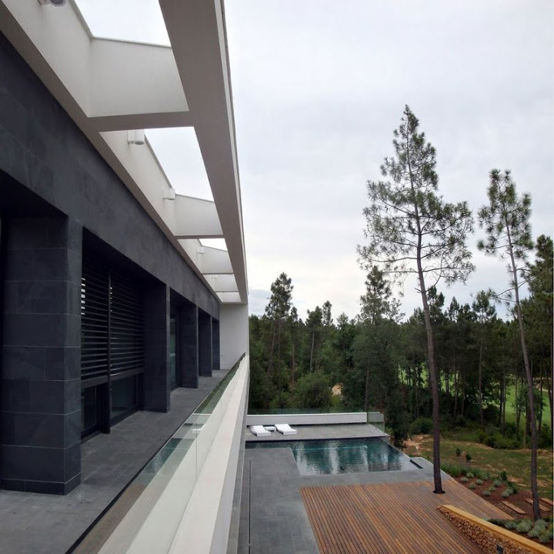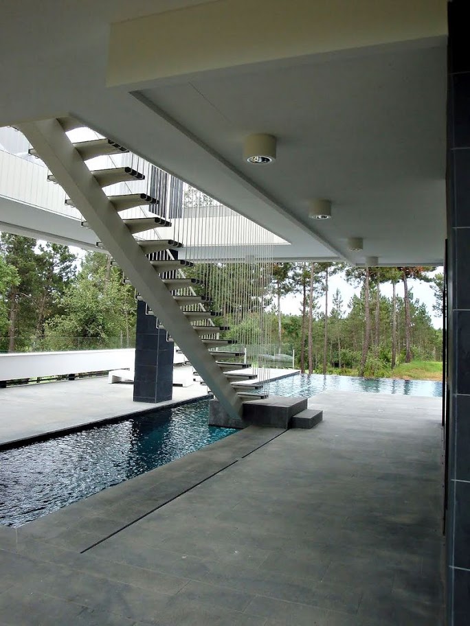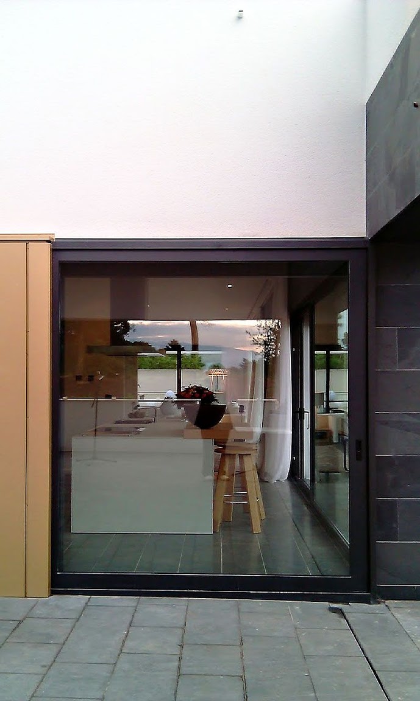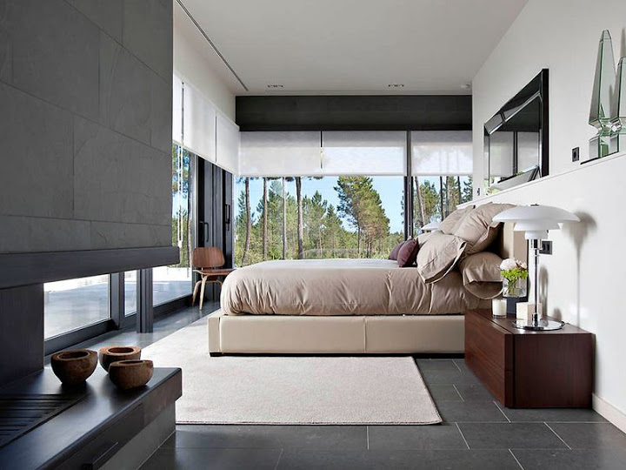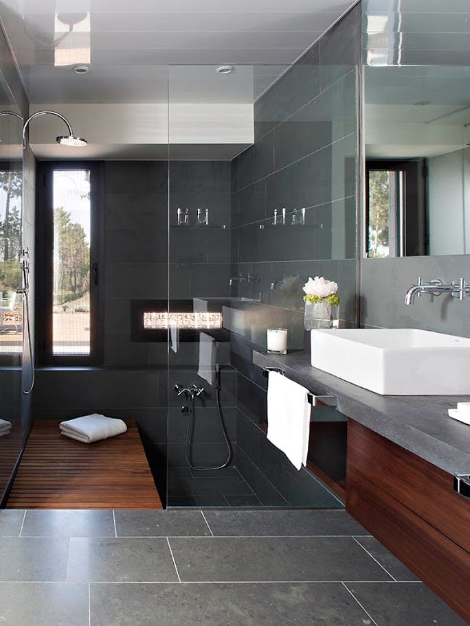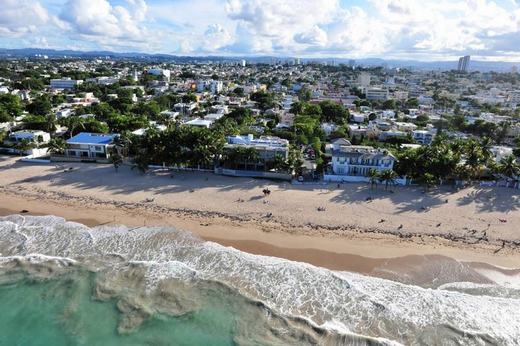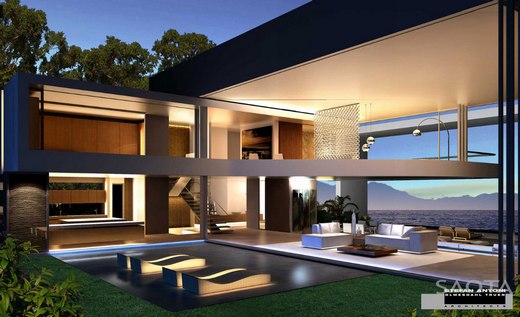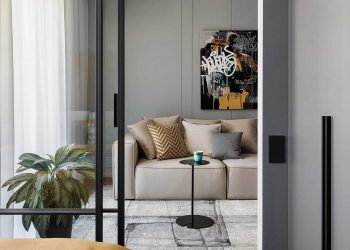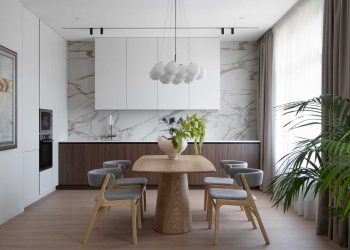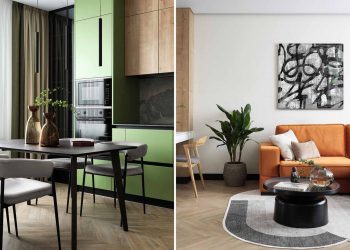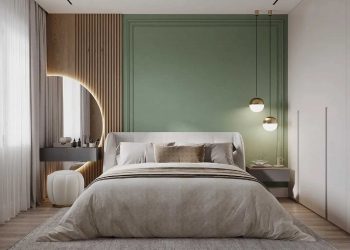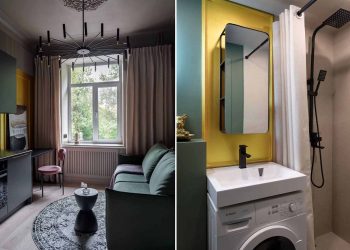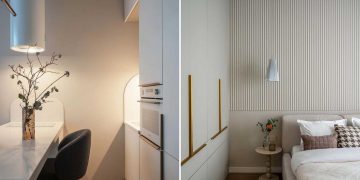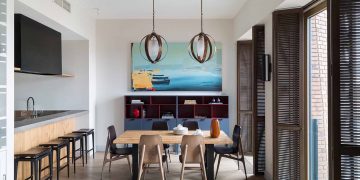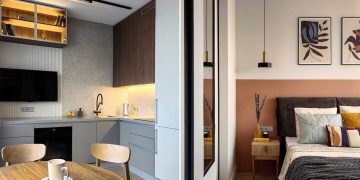A barcelonai Lagula Arquitectes építész stúdió tervezte a La Vinya projektet a PGA Catalunya Resort ingatlanfejlesztő részére. A 424nm-es kétszintes modern ház Caldes de Malavella-ban található Katalóniában, Spanyolországban.
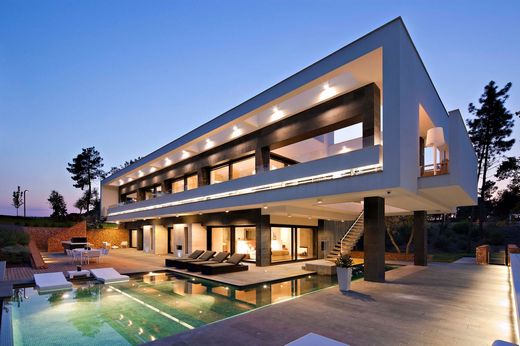
A barcelonai Lagula Arquitectes építész stúdió tervezte a La Vinya projektet a PGA Catalunya Resort ingatlanfejlesztő részére. A 424nm-es kétszintes modern ház Caldes de Malavella-ban található Katalóniában, Spanyolországban.
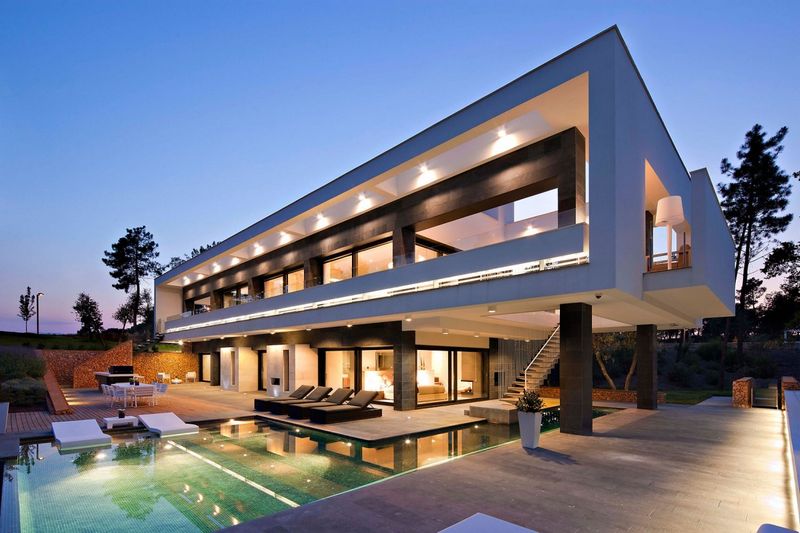
Barcelona-based studio Lagula Arquitectes has designed the La Vinya project for property developer PGA Catalunya Resort. This 4,560 square foot, two story, contemporary home is located in Caldes de Malavella, a municipality of the comarca of Selva in Catalonia, Spain.
“Life in La Vinya unfolds against the backdrop of a modern reinterpretation of the Palladian villa. Sensitivity is the keynote in expansive show villa in which outdoor and indoor spaces, patios, porches and pergolas extend outwards, mingling with the natural setting. It is where the bedroom terraces are built from stone that blends in perfectly with the surroundings and where the upper terraces and patios become vantage points, set within a landscape in which the house’s single volume rests, natural and abstract.
The vision for this home is laid out around a series of symbolic spaces, in homage to a Mediterranean country villa. The home is accessed from an elevated patio, reinstating the main carriage entrances of the Palladian villas. The terrace offers magnificent views over the golf course, extending the vista from the living room and making it a privileged vantage point overlooking the landscape. Protected from view and occupying a dominant position, the swimming pool blends beautifully with the house in a spectacular bathing area in which to enjoy an exceptional sensory experience. Each and every one of the elements in the house offers the luxury of being an exclusive product.”
Fotók: PGA Catalunya Resort és Lagula Arquitectes



