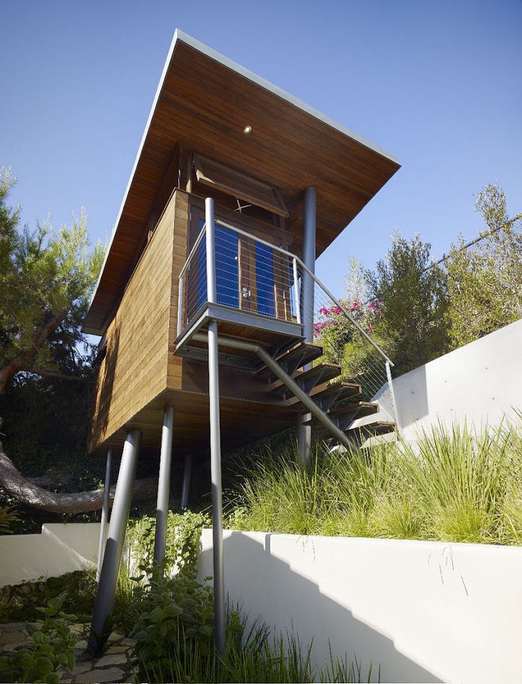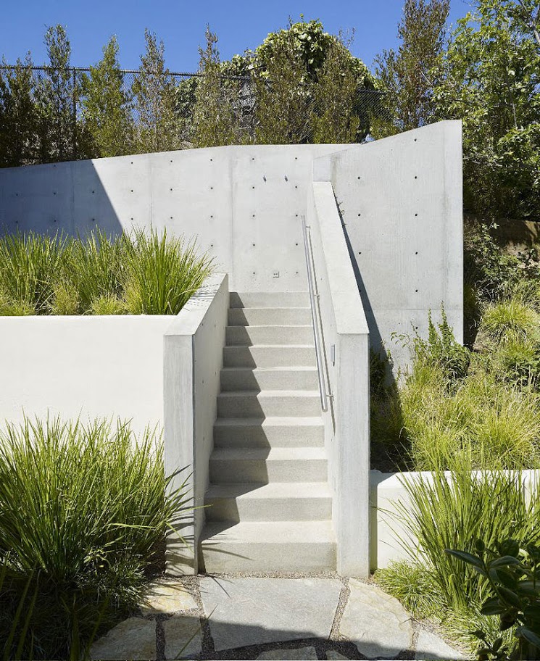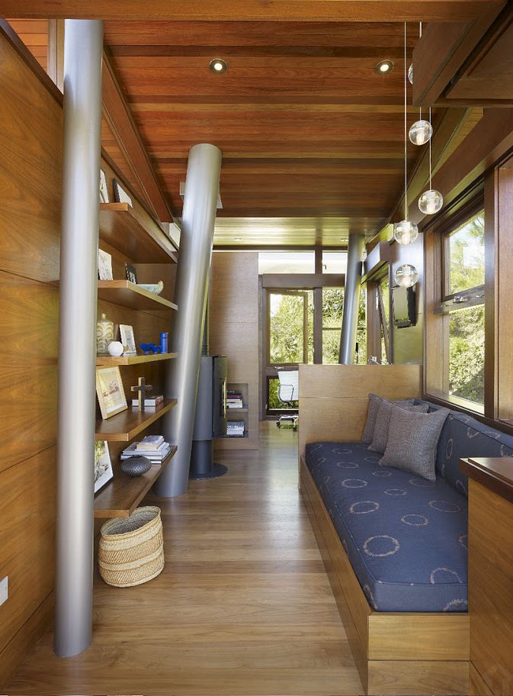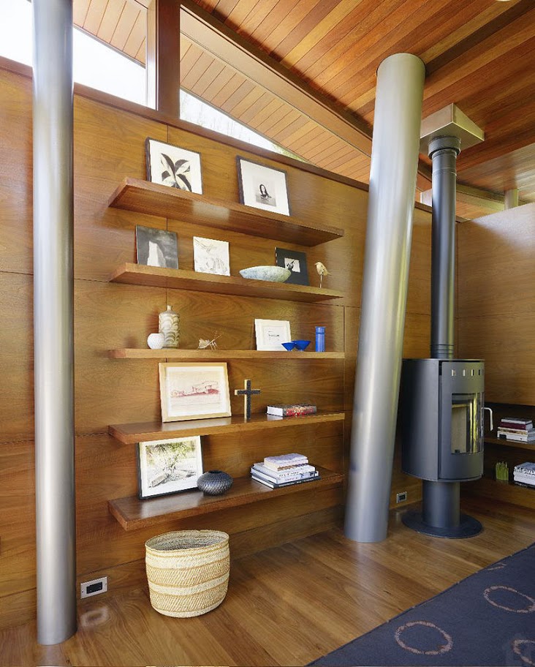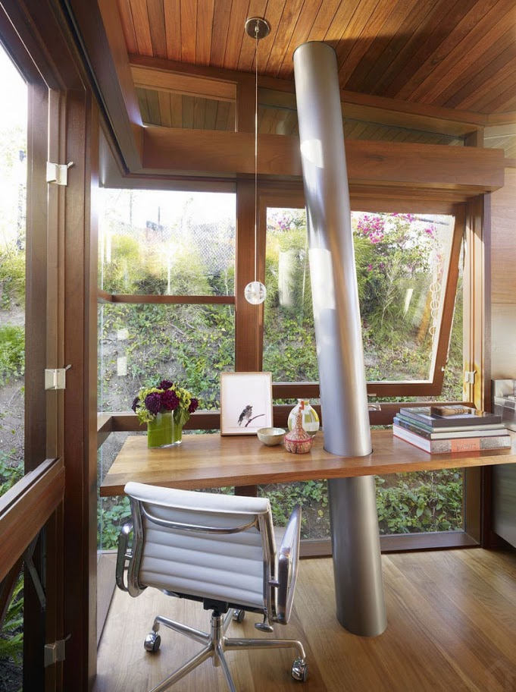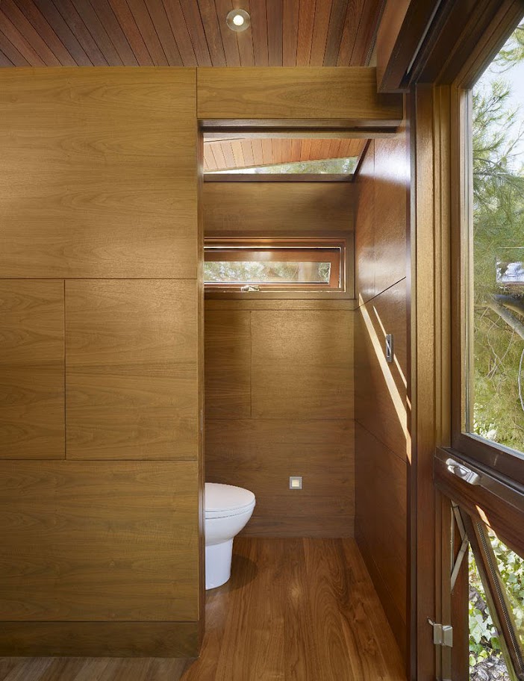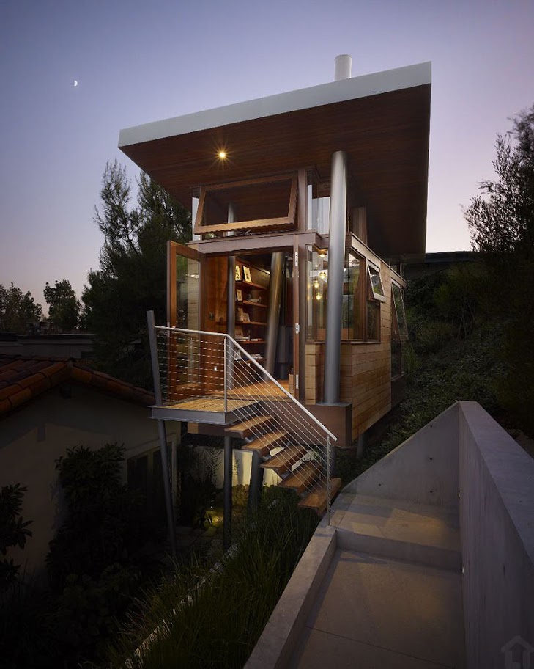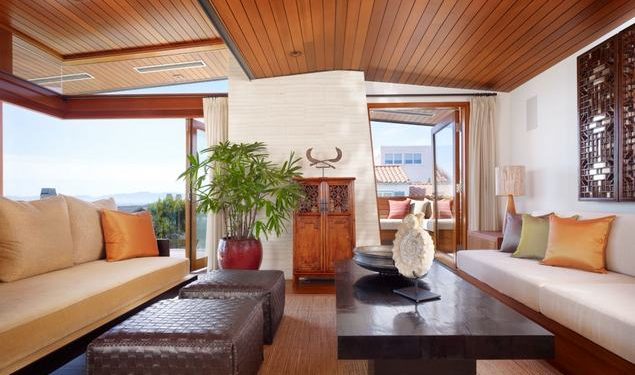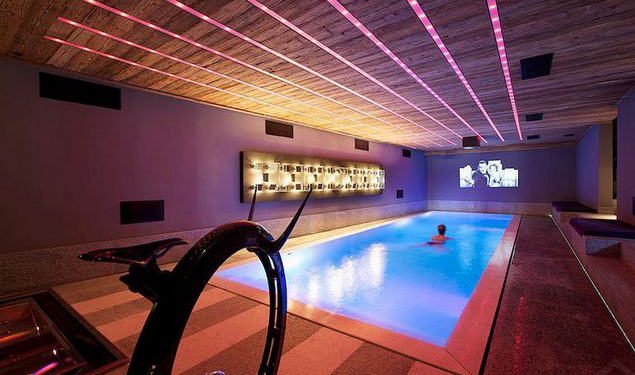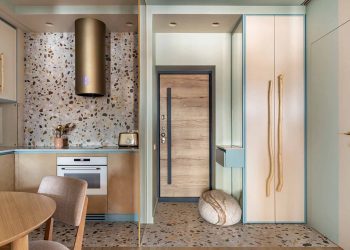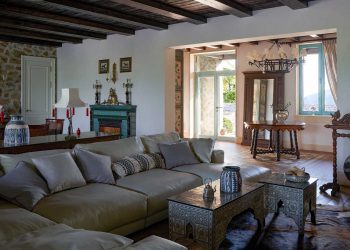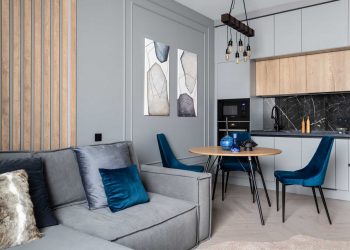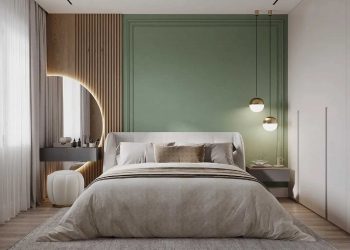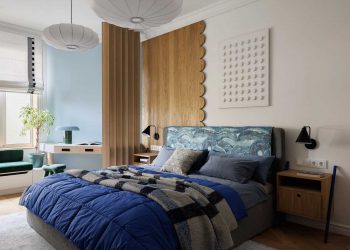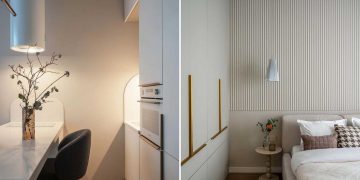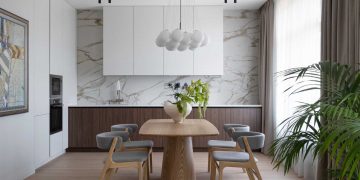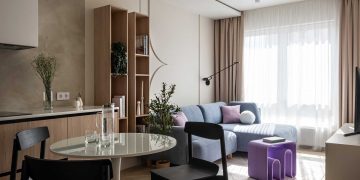A szó szoros értelmében ez nem igazi lombház, inkább annak modern interpretációja – kis ház, fatörzseket imitáló fémoszlopokon a magasba emelve. A vendégházként, stúdióként, menedékként funkcionáló kis 16nm-es alapterületű házat a kaliforniai Rockefeller Partners Architects tervezte.
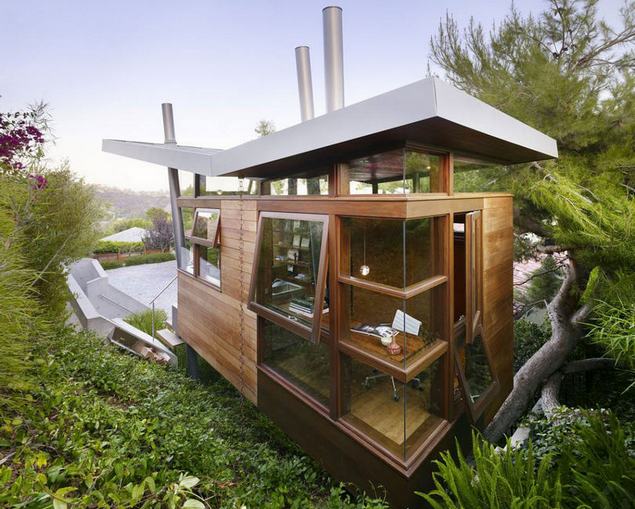
A szó szoros értelmében ez nem igazi lombház, inkább annak modern interpretációja – kis ház, fatörzseket imitáló fémoszlopokon a magasba emelve. A vendégházként, stúdióként, menedékként funkcionáló kis 16nm-es alapterületű házat a kaliforniai Rockefeller Partners Architects tervezte.
Mint az előző cikkben bemutatott “33rd Street Residence” esetében, az építészek itt is sok szép faanyaggal dolgoztak, a házat kívül cédrusfa borítja, alul trópusi keményfa, ipé borítást kapott, belül pedig dió a padló és falburkolat. Hátul, a ház hátsó oldalát szinte átölelő fatörzsre ablakot is nyitottak, tisztelegve az anyatermészet előtt. A kis ház szinte teljesen önellátó, van víz, villany, TV, hűtő, kandalló – kívül pedig a lépcsőn pár lépésnyire egy védett kültéri zuhany.
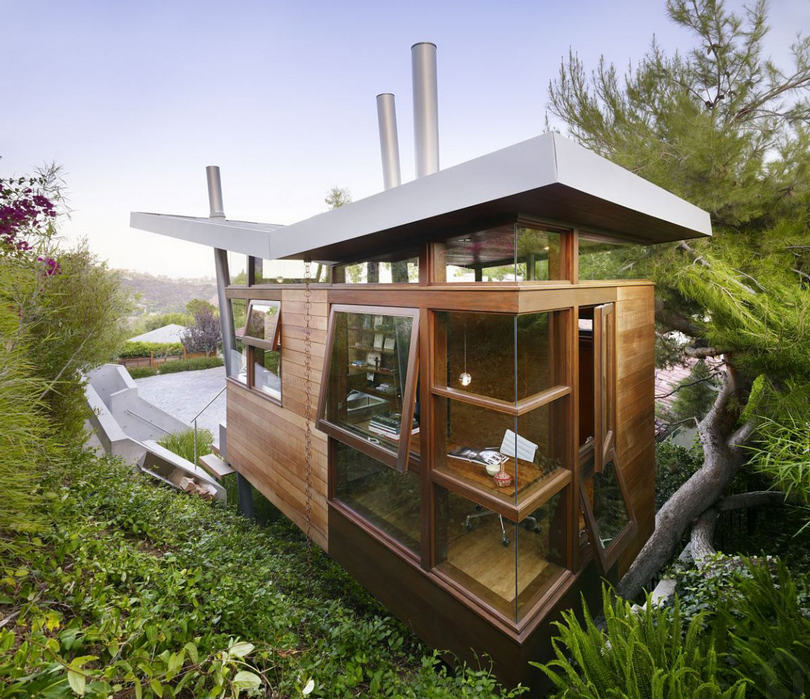
“Located on a high eastern-facing ridge with views downtown Los Angeles in the distance, the Banyan Treehouse is a diminutive art studio and sanctuary. Rockefeller Partners was originally commissioned by this client to design a house that was ultimately never realized. Working together once again on this project, architect and client were able to revisit some of the design elements that they had originally explored in a different context, such as the striking butterfly roofline.
Perched atop steel pylons that abstractly emulate natural branches, the project is not literally a tree house but rather a modern interpretation of one. The design pays the ultimate respect to the pre-existing tree, literally shaping itself around the contours of the trunk. Inside, a single glass cut out in the floor reconnects the tree house inhabitant to the tree itself, a respectful and subtle nod to Mother Nature.
Every surface of the tree house is appointed with wood, creating an unparalleled level of warmth. The exterior is clad with high-grade cedar while the underside of the eaves and the structure itself are clad with rich palope. Inside, the walnut floors are complemented by walnut paneled walls.
Serving both as a studio and as guest accommodation, the tree house is completely self-sufficient with a water closet, fireplace, refrigerator, daybed, and television. Outside, a quick walk down the stairs leads to a protected and private outdoor shower.”
Rockefeller Partners Architects »
Fotók: Eric Staudenmaier





